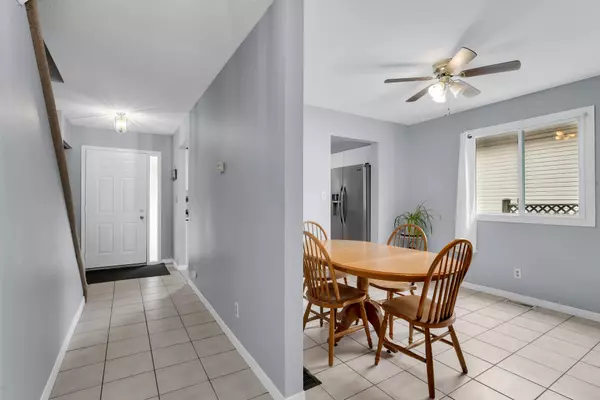$465,000
$469,000
0.9%For more information regarding the value of a property, please contact us for a free consultation.
3 Beds
2 Baths
SOLD DATE : 07/29/2025
Key Details
Sold Price $465,000
Property Type Multi-Family
Sub Type Semi-Detached
Listing Status Sold
Purchase Type For Sale
Approx. Sqft 1100-1500
Subdivision 42 - City Northwest
MLS Listing ID X12279564
Sold Date 07/29/25
Style 2-Storey
Bedrooms 3
Annual Tax Amount $3,495
Tax Year 2025
Property Sub-Type Semi-Detached
Property Description
Welcome to 869 Larchwood Crescent; a well-maintained 3-bedroom, 1.5 bath semi located in Kingston's west end. Whether you're a first-time buyer, investor, or downsizer, this home offers great value in a solid location with strong resale potential. The standout feature is the renovated kitchen - bright, clean, and updated with a modern touch that makes everyday cooking feel a little more enjoyable. Upstairs, you'll find three comfortable bedrooms and a full bath, with enough space for a small family, guests, or a home office setup. The fully fenced backyard is perfect for pets or kids, and includes a handy storage shed for tools and seasonal gear. Located on a quiet crescent, you're close to schools, parks, shopping, and transit; everything you need is just a short drive away. Homes in this area have a strong track record of resale and continue to be a smart option in Kingston's west end. If you're looking for an affordable home with updates where it counts - 869 Larchwood is worth a look.
Location
Province ON
County Frontenac
Community 42 - City Northwest
Area Frontenac
Rooms
Family Room No
Basement Full, Unfinished
Kitchen 1
Interior
Interior Features None
Cooling Central Air
Exterior
Exterior Feature Deck
Parking Features Lane, Private
Pool None
Roof Type Asphalt Shingle
Lot Frontage 29.72
Lot Depth 105.15
Total Parking Spaces 2
Building
Foundation Block
Others
Senior Community No
Read Less Info
Want to know what your home might be worth? Contact us for a FREE valuation!

Our team is ready to help you sell your home for the highest possible price ASAP
"My job is to find and attract mastery-based agents to the office, protect the culture, and make sure everyone is happy! "







