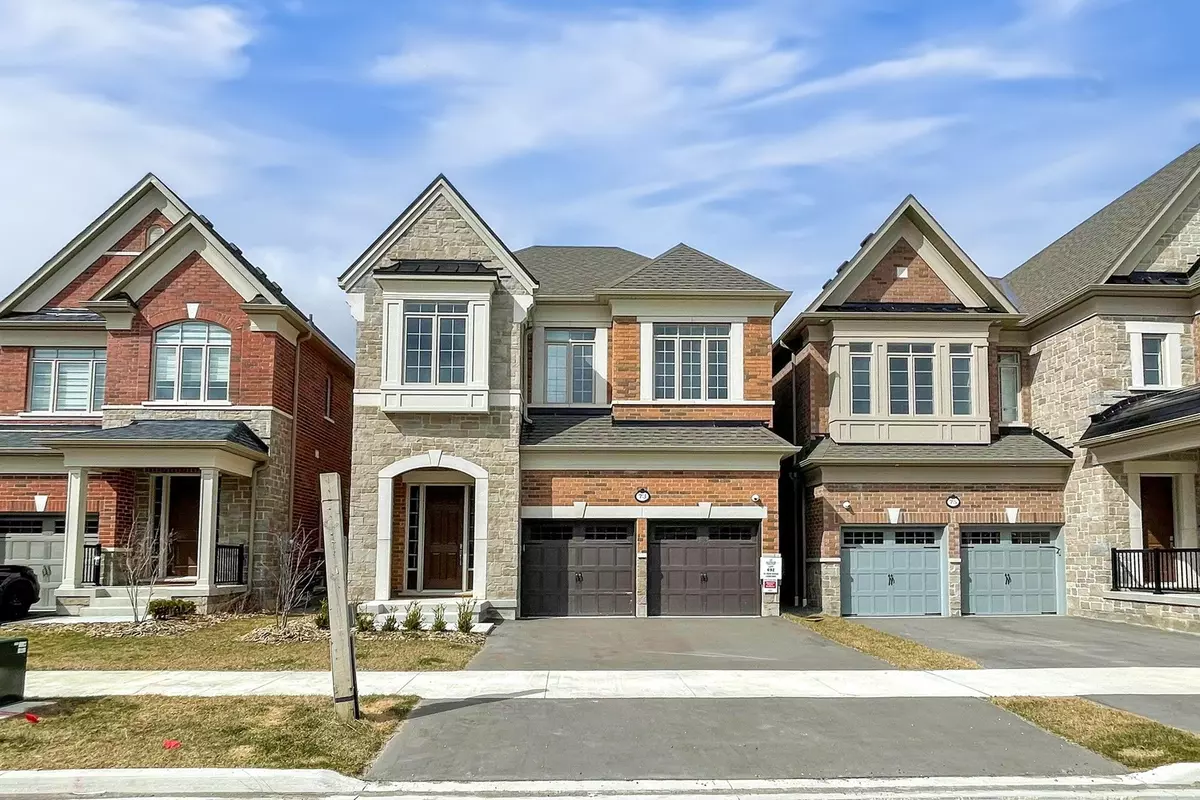$1,500,000
$1,499,900
For more information regarding the value of a property, please contact us for a free consultation.
5 Beds
5 Baths
SOLD DATE : 07/21/2025
Key Details
Sold Price $1,500,000
Property Type Single Family Home
Sub Type Detached
Listing Status Sold
Purchase Type For Sale
Approx. Sqft 2500-3000
Subdivision Rural Whitby
MLS Listing ID E12244784
Sold Date 07/21/25
Style 2-Storey
Bedrooms 5
Building Age 0-5
Annual Tax Amount $8,834
Tax Year 2024
Property Sub-Type Detached
Property Description
Welcome to this stunning 4+1 bedroom, 5-bathroom detached home situated on a premium lot backing onto serene woodlands with no rear neighbors, offering exceptional privacy and a peaceful setting. Featuring 10-foot smooth ceilings on the main floor and 9-foot ceilings on both the upper level and the finished walk-out basement, this home boasts an airy and open-concept layout. The modern kitchen is equipped with stainless steel appliances, a spacious island, and quartz countertops perfect for both everyday living and entertaining. The upstairs includes a luxurious primary bedroom with a walk-in closet and ensuite, along with three additional bedrooms, two of which share a convenient jack-and-jill bathroom. The fully finished basement offers added living space and a separate walk-out, ideal for extended family or guests. Located just minutes from Highway 412, Walmart, Home Depot, grocery stores, restaurants, and more, this home delivers comfort, style, and convenience in one exceptional package.
Location
Province ON
County Durham
Community Rural Whitby
Area Durham
Rooms
Family Room Yes
Basement Finished with Walk-Out
Kitchen 1
Separate Den/Office 1
Interior
Interior Features Air Exchanger, Central Vacuum
Cooling Central Air
Fireplaces Type Natural Gas
Exterior
Parking Features Private Double
Garage Spaces 2.0
Pool None
View Trees/Woods
Roof Type Asphalt Shingle
Lot Frontage 36.12
Lot Depth 121.28
Total Parking Spaces 5
Building
Foundation Concrete
Others
Senior Community Yes
Read Less Info
Want to know what your home might be worth? Contact us for a FREE valuation!

Our team is ready to help you sell your home for the highest possible price ASAP
"My job is to find and attract mastery-based agents to the office, protect the culture, and make sure everyone is happy! "







