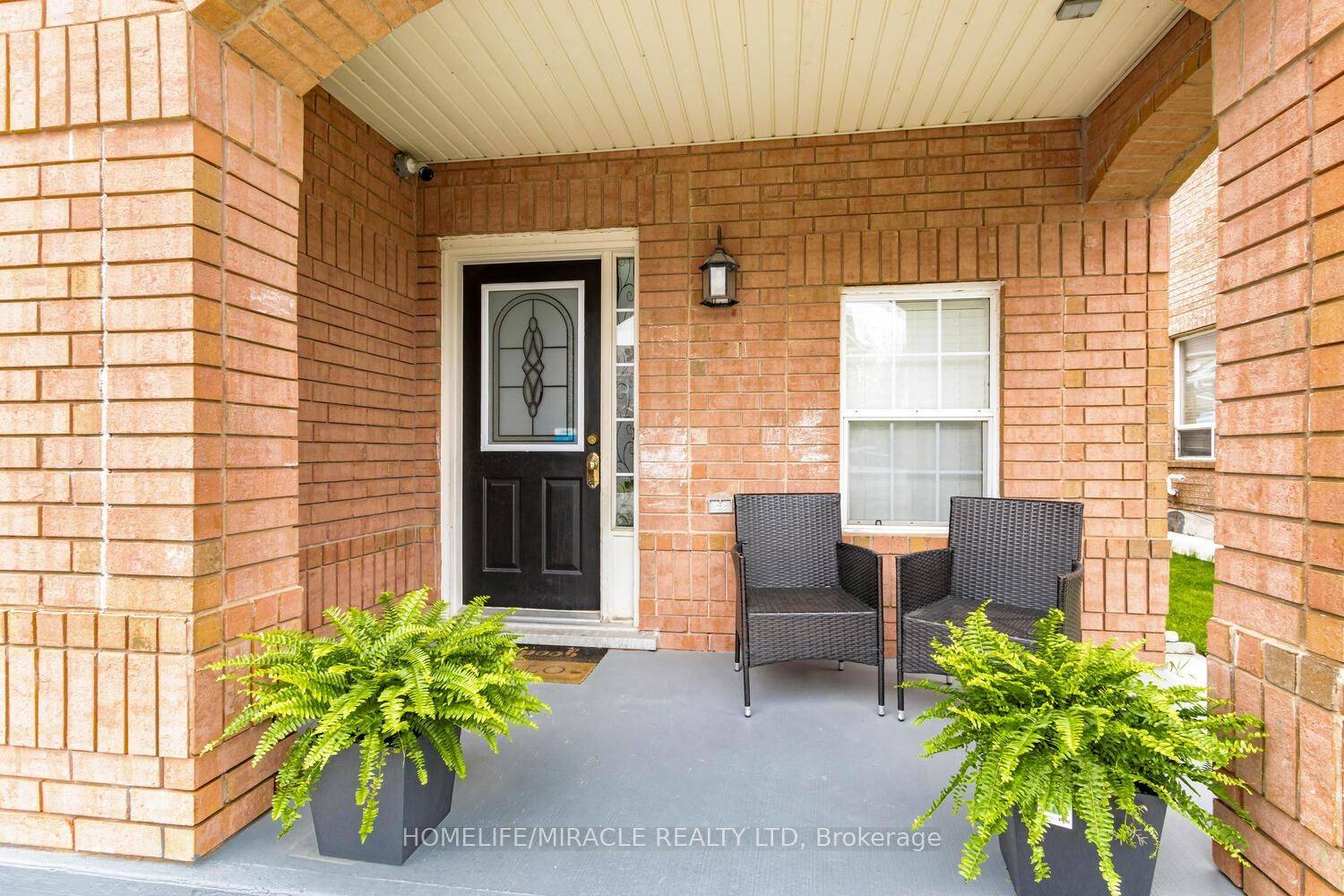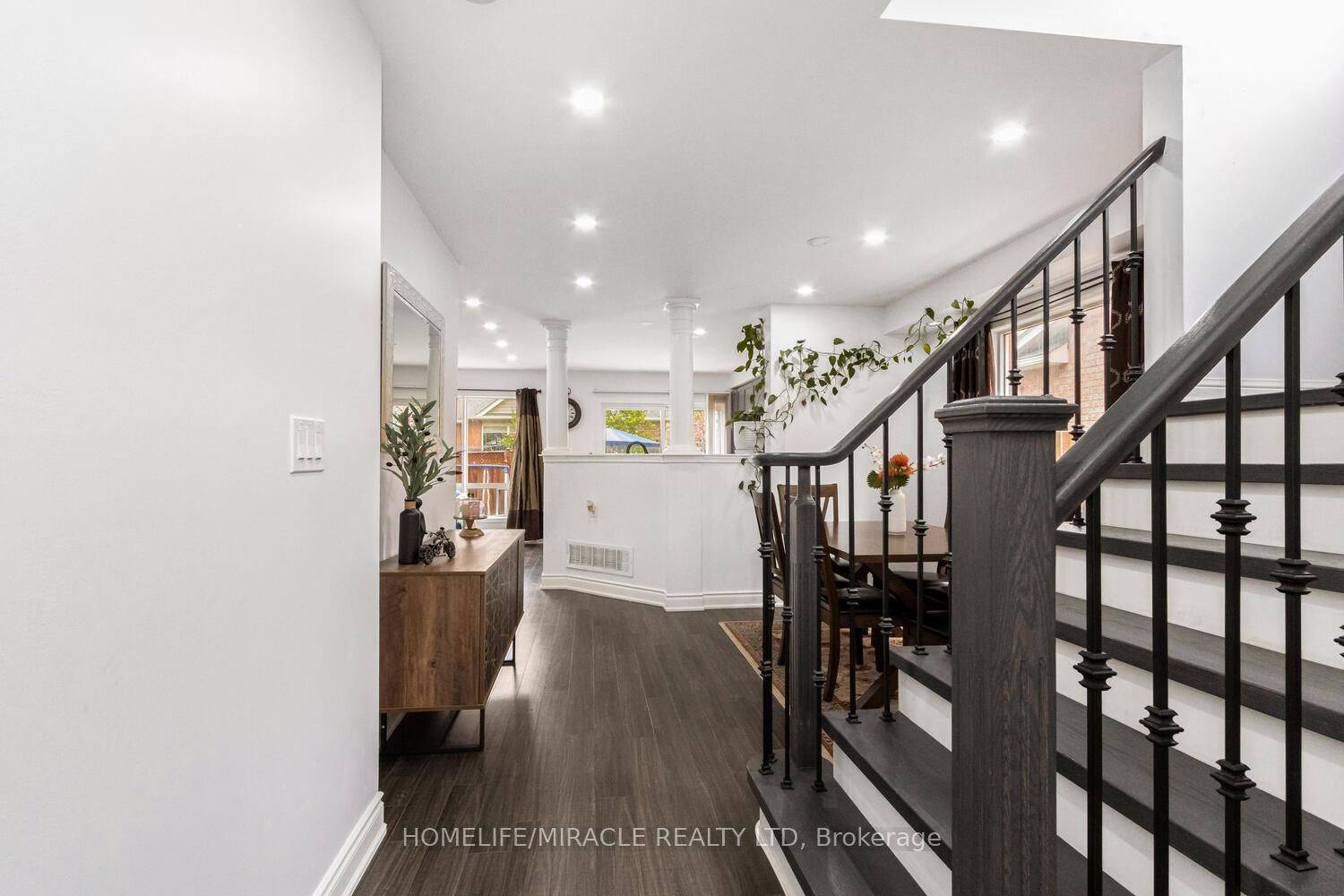$875,000
$890,000
1.7%For more information regarding the value of a property, please contact us for a free consultation.
3 Beds
4 Baths
SOLD DATE : 07/21/2025
Key Details
Sold Price $875,000
Property Type Condo
Sub Type Att/Row/Townhouse
Listing Status Sold
Purchase Type For Sale
Approx. Sqft 1100-1500
Subdivision 1027 - Cl Clarke
MLS Listing ID W12267845
Sold Date 07/21/25
Style 2-Storey
Bedrooms 3
Building Age 16-30
Annual Tax Amount $3,466
Tax Year 2024
Property Sub-Type Att/Row/Townhouse
Property Description
Welcome to beautiful freehold townhouse end unit with no side walk. It has approx. 1400 Sq ft. area. It has beautifully finished spacious living area which is perfect of contemporary design. Located in Clarke Neighborhood this house is very conveniently located just minutes away from your shopping needs, Restaurant Etc., to scenic walking trails. The main floor is Airy, Carpet Free and has a lot of natural light making is perfect space for your priceless time with your family. The newly renovated kitchen with quartz countertops make your cooking experience enjoyable, It overlooks Dining and Living area yet gives you much needed isolated kitchen space. Concentrate patio and fenced backyard are perfect for your summer activities. This house comes with 3 spacious bedrooms and 3 washrooms making it ideal choice for a small family. The luxurious ample space master bedroom includes walk in closet and ensuite washroom to give you ultimate living experience. The fully furnished basement comes with an attached washroom. The House comes with newly installed Dishwasher, Stove and Fridge (2022), Washer/Dryer (2019), Freshly painted throughout.
Location
Province ON
County Halton
Community 1027 - Cl Clarke
Area Halton
Rooms
Family Room Yes
Basement Full, Finished
Kitchen 1
Interior
Interior Features Auto Garage Door Remote, Carpet Free, Sump Pump, Water Heater, Water Meter
Cooling Central Air
Exterior
Parking Features Private, Tandem
Garage Spaces 1.0
Pool None
Roof Type Asphalt Shingle
Lot Frontage 29.2
Lot Depth 80.38
Total Parking Spaces 3
Building
Foundation Concrete
Others
Senior Community Yes
Security Features Carbon Monoxide Detectors,Security System,Smoke Detector
Read Less Info
Want to know what your home might be worth? Contact us for a FREE valuation!

Our team is ready to help you sell your home for the highest possible price ASAP
"My job is to find and attract mastery-based agents to the office, protect the culture, and make sure everyone is happy! "







