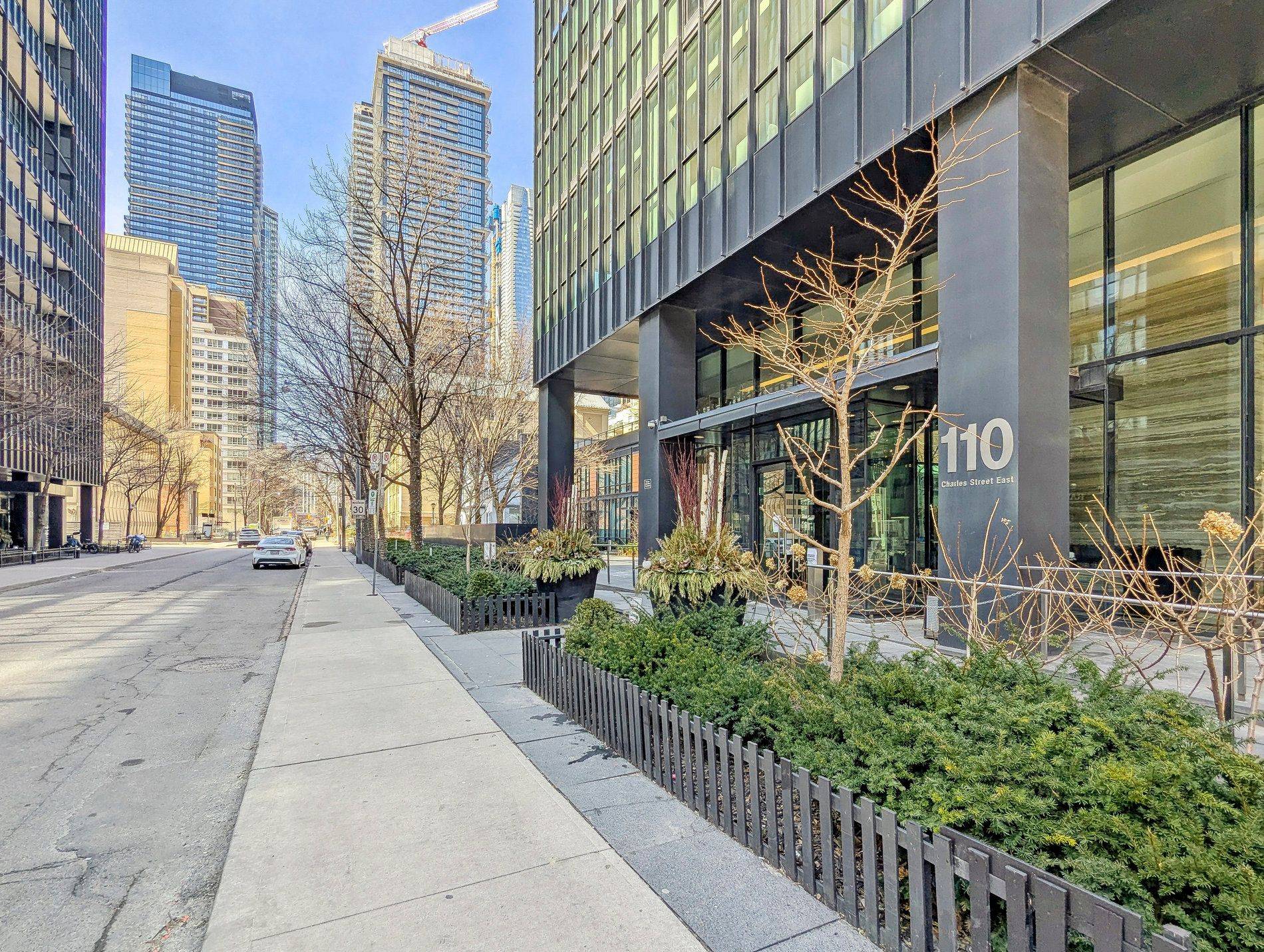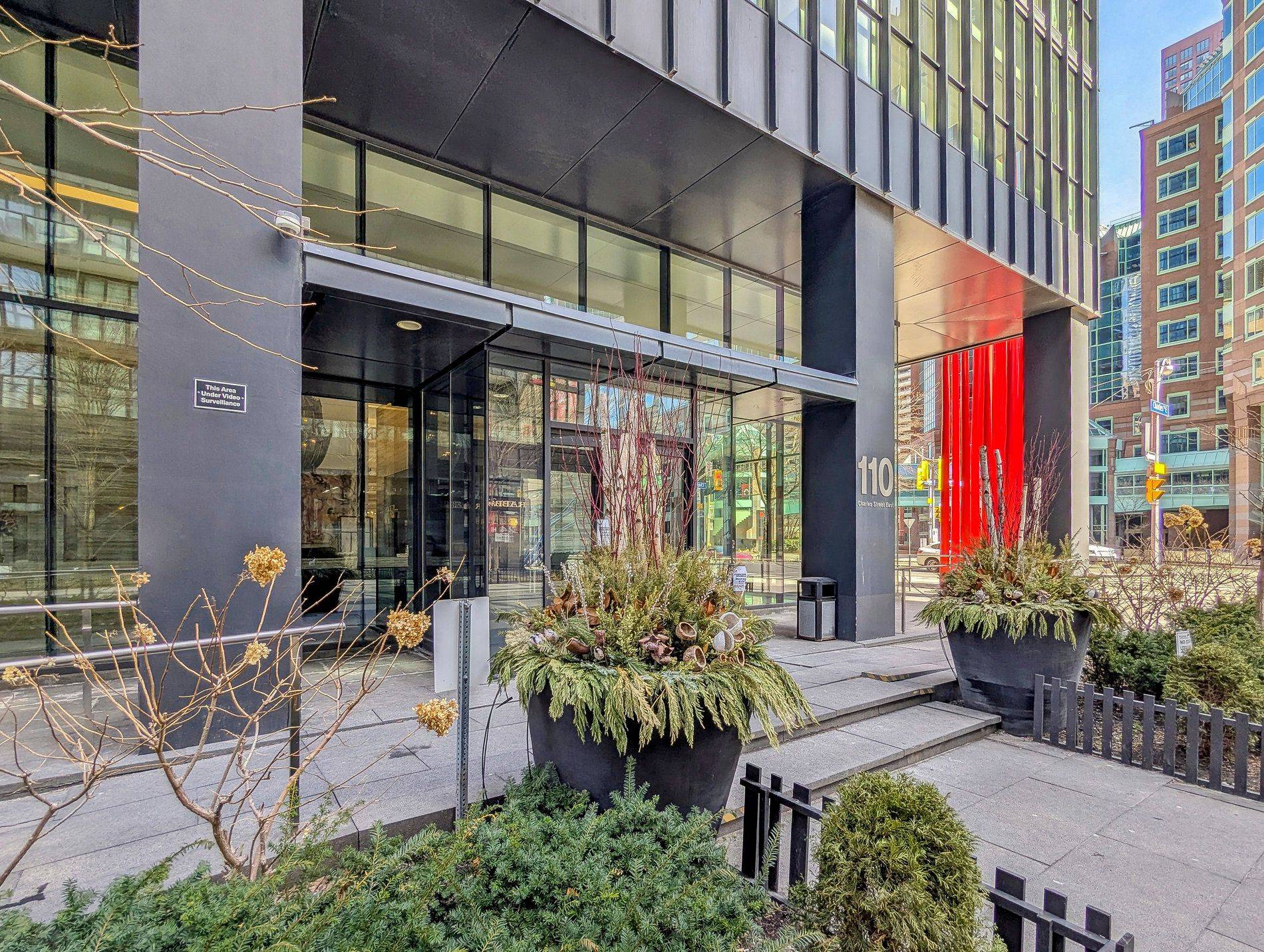$635,000
$670,000
5.2%For more information regarding the value of a property, please contact us for a free consultation.
2 Beds
1 Bath
SOLD DATE : 07/21/2025
Key Details
Sold Price $635,000
Property Type Condo
Sub Type Condo Apartment
Listing Status Sold
Purchase Type For Sale
Approx. Sqft 700-799
Subdivision Church-Yonge Corridor
MLS Listing ID C12033134
Sold Date 07/21/25
Style Apartment
Bedrooms 2
HOA Fees $609
Building Age 11-15
Annual Tax Amount $3,347
Tax Year 2025
Property Sub-Type Condo Apartment
Property Description
Feel GOOD about buying a Condo! Economists say NOW is the time to buy to reap BIG growth rewards in the future! CASH IN on the opportunity to own a high value Condo well located in an upscale building in the heart of downtown. Show your financial savvy by owning a smart 1+den, with the best Westerly view this building has to offer. 9ft ceilings, granite counters, a built-in dining table in this spacious 704 sq ft unit feat. a large den that doubles as an intelligent 2nd bedroom. A good sized, sundrenched, open balcony overlooking top class amenities is yours to design and enjoy in time for summer! The building is ideally located close to U of T, 2 Metro Stations, Groceries, Parks, Great Schools, 5 mins to DVP, Walking Distance to Yorkville - it truly offers a Downtown lifestyle to be envied. There are LOTS of choices out there, make the RIGHT one here, in 2023 similar units sold for $840K+! Position your future, BUY TODAY!
Location
Province ON
County Toronto
Community Church-Yonge Corridor
Area Toronto
Rooms
Family Room Yes
Basement None
Kitchen 1
Separate Den/Office 1
Interior
Interior Features Primary Bedroom - Main Floor
Cooling Central Air
Laundry In-Suite Laundry, Ensuite
Exterior
Garage Spaces 1.0
Amenities Available Community BBQ, Guest Suites, Party Room/Meeting Room, Gym, Outdoor Pool, Sauna
View Skyline
Exposure West
Total Parking Spaces 1
Balcony Open
Building
Foundation Poured Concrete
Locker None
Others
Senior Community Yes
Security Features Concierge/Security,Alarm System,Carbon Monoxide Detectors,Smoke Detector
Pets Allowed Restricted
Read Less Info
Want to know what your home might be worth? Contact us for a FREE valuation!

Our team is ready to help you sell your home for the highest possible price ASAP
"My job is to find and attract mastery-based agents to the office, protect the culture, and make sure everyone is happy! "







