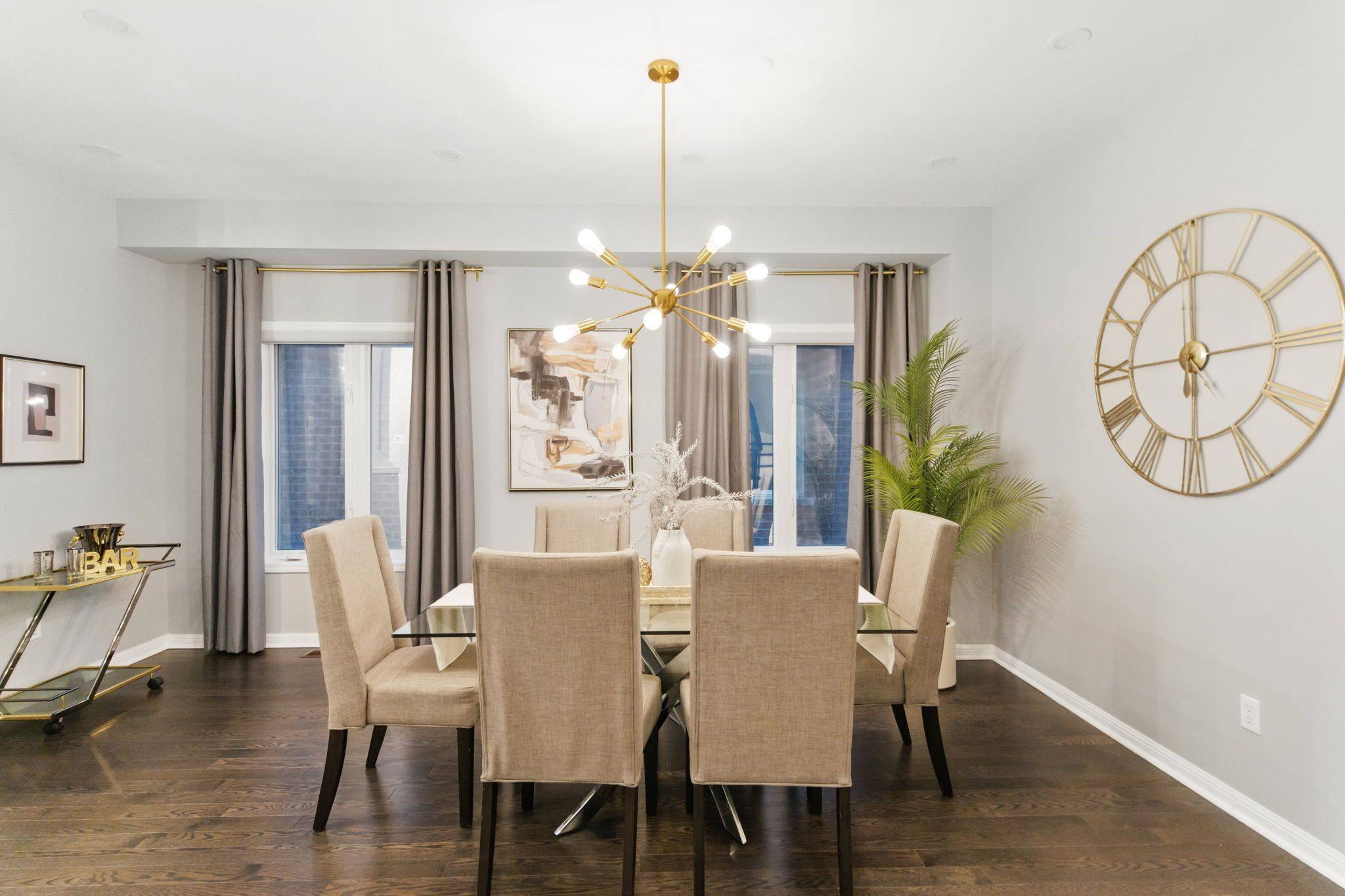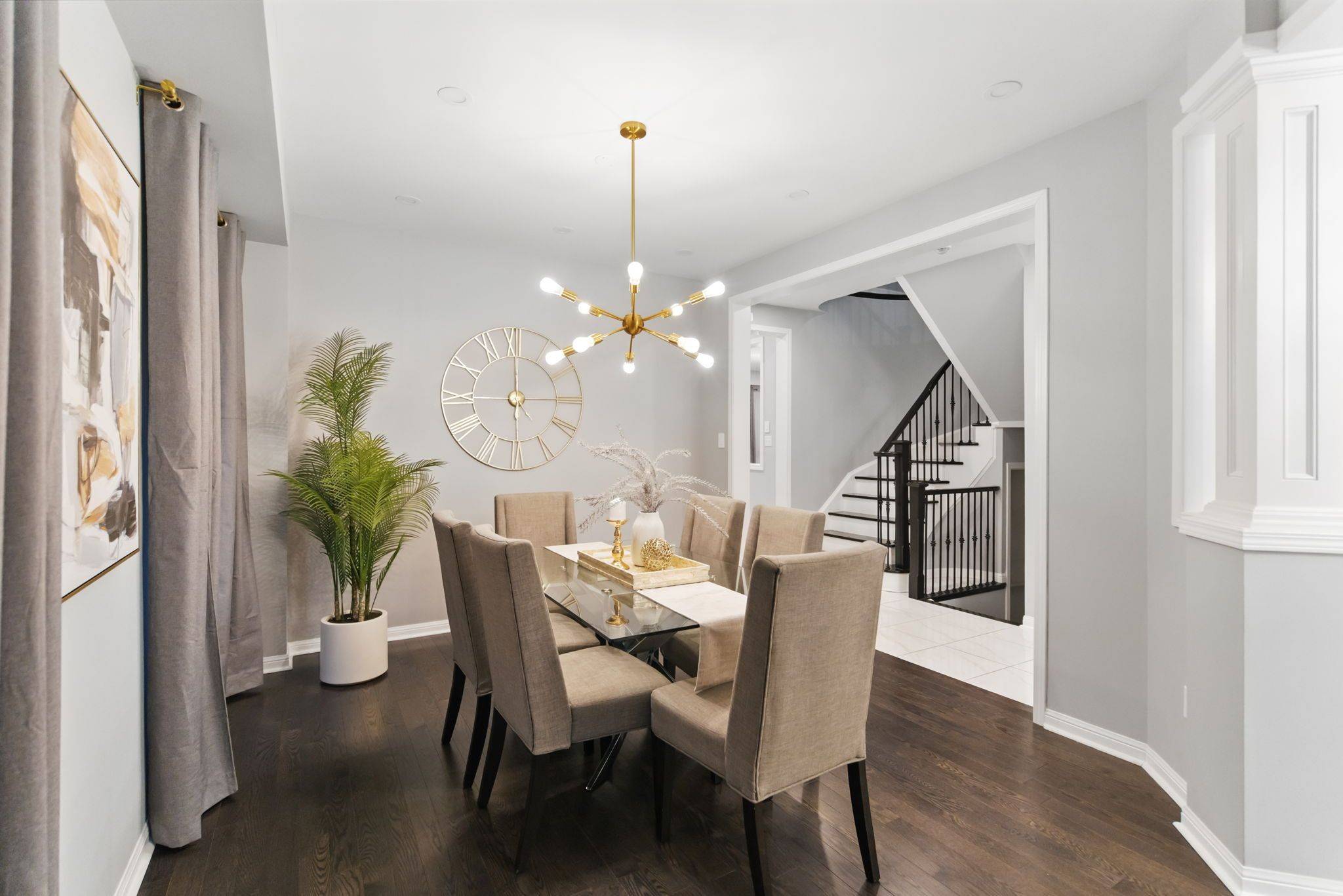$1,018,000
$1,039,000
2.0%For more information regarding the value of a property, please contact us for a free consultation.
4 Beds
4 Baths
SOLD DATE : 07/19/2025
Key Details
Sold Price $1,018,000
Property Type Single Family Home
Sub Type Detached
Listing Status Sold
Purchase Type For Sale
Approx. Sqft 2500-3000
Subdivision Bowmanville
MLS Listing ID E12233645
Sold Date 07/19/25
Style 2-Storey
Bedrooms 4
Annual Tax Amount $6,443
Tax Year 2024
Property Sub-Type Detached
Property Description
Step into luxury in this beautifully upgraded family home, where thoughtful design meets exceptional craftsmanship. Begin in the elegant dining room, featuring rich oak hardwood flooring, multiple pot lights, and a stunning chandelier, perfect for entertaining. The main floor flows effortlessly into the family room, where oak hardwood continues underfoot, accented by sleek pot lights. One wall is adorned with modern acoustic panels, while the opposite showcases a striking floor-to-ceiling entertainment unit with a 42 electric fireplace and TV, flanked by remote-controlled blinds on the window for added convenience. The chef-inspired kitchen is a showstopper, with ceramic floors and custom ceramic backsplash, granite countertops, and an enlarged island with built-in cabinetry. Pendant and chandelier lighting hang above, highlighting the functionality and beauty of this space. Cook with ease using top-of-the-line stainless steel appliances including a Jenn Air double wall oven, Dacor gas stove with pot filler, Samsung fridge, Frigidaire dishwasher, wine fridge, and hood vent. Remote-controlled blinds on the patio door, modern sink, and faucet complete the space. Upstairs, the primary bedroom offers maple hardwood floors, his & hers walk-in closets, and a luxurious 4-pc ensuite with a glass rainfall shower. Three additional bedrooms also feature maple hardwood flooring. Bedroom two has its own 3-pc ensuite and walk-in closet, while bedrooms three and four share a stylish Jack & Jill 3-pc bathroom and include double-door closets. Outside, enjoy the 12x24 saltwater in-ground pool with a waterfall, surrounded by interlocking pavers, outdoor speakers, and a fenced yard. The pool system includes a variable speed pump, filter, salt chlorinator, and gas heater. Additional features include 7 security cameras, exterior pot lights, upgraded main floor bathroom, dual-tone staircase with iron pickets, Nest thermostat, smart lock, and Google Nest doorbell.
Location
Province ON
County Durham
Community Bowmanville
Area Durham
Rooms
Family Room Yes
Basement Unfinished
Kitchen 1
Interior
Interior Features Carpet Free, Water Heater, Central Vacuum
Cooling Central Air
Fireplaces Type Electric
Exterior
Garage Spaces 2.0
Pool Inground
Roof Type Shingles
Lot Frontage 39.37
Lot Depth 98.43
Total Parking Spaces 6
Building
Foundation Concrete
Others
Senior Community Yes
Read Less Info
Want to know what your home might be worth? Contact us for a FREE valuation!

Our team is ready to help you sell your home for the highest possible price ASAP
"My job is to find and attract mastery-based agents to the office, protect the culture, and make sure everyone is happy! "







