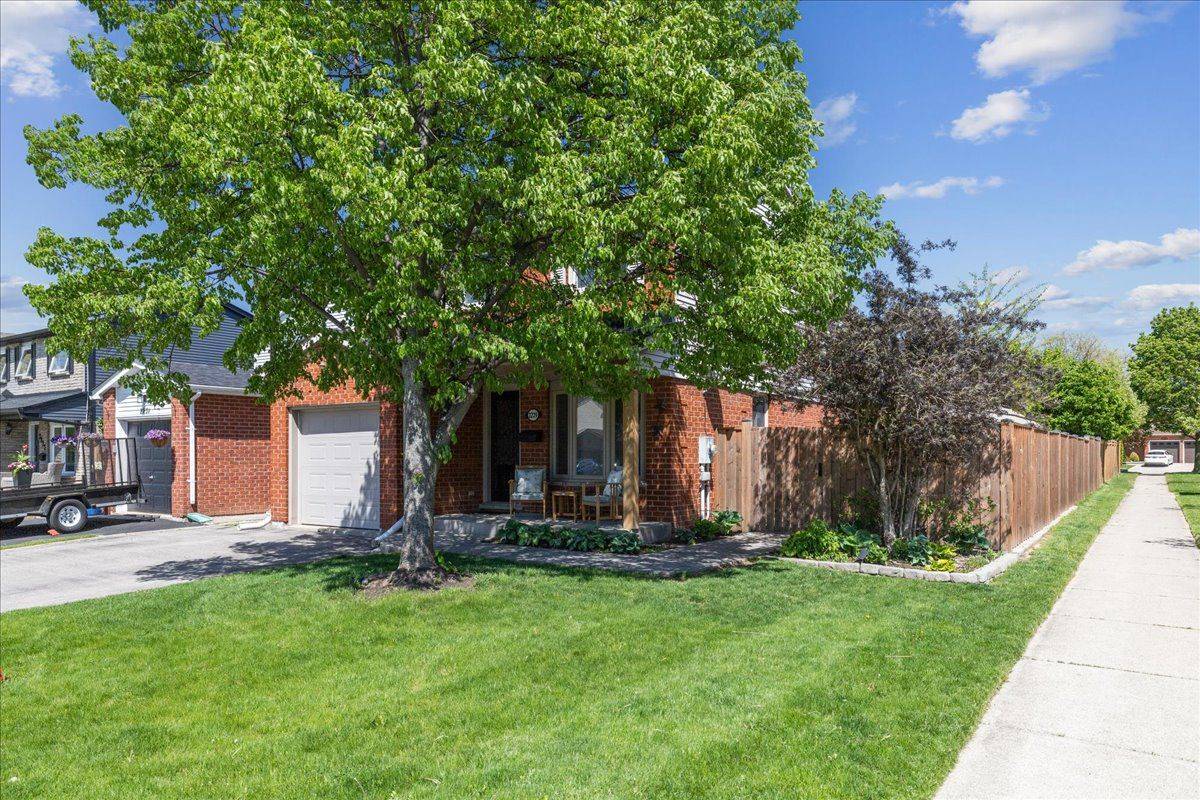$985,000
$1,025,000
3.9%For more information regarding the value of a property, please contact us for a free consultation.
3 Beds
2 Baths
SOLD DATE : 07/17/2025
Key Details
Sold Price $985,000
Property Type Single Family Home
Sub Type Detached
Listing Status Sold
Purchase Type For Sale
Approx. Sqft 1100-1500
Subdivision Headon
MLS Listing ID W12186029
Sold Date 07/17/25
Style Backsplit 4
Bedrooms 3
Building Age 16-30
Annual Tax Amount $4,669
Tax Year 2024
Property Sub-Type Detached
Property Description
Nestled on a picturesque corner lot on a quiet, dead-end street in the highly desirable Headon Forest community, this beautifully maintained 4-level backsplit offers the perfect balance of everything you would want in a home. From the moment you arrive, youll be drawn in by the homes charming curb appeal, mature trees, and peaceful setting. Inside, the bright and welcoming main floor features a functional layout that includes an eat-in kitchen and a dedicated dining area with walkout access to a spacious patio - ideal for entertaining or relaxing in privacy. A convenient laundry room and a two-piece bathroom add to the main levels practicality. Just a few steps up, you'll be captivated by the elegant living room, showcasing rich hardwood floors, a coffered ceiling with pot lighting, and large windows that fill the space with natural light. The upper level boasts three generous bedrooms and a well-appointed four-piece bathroom with ensuite privilege to the primary bedroom, which also offers a walk-in closet. On the lower level, unwind in the warm and cozy family room complete with a fireplace, perfect for movie nights or quiet evenings. The finished basement provides additional versatility with a large recreation room that can be used as a playroom, home office, or multi-purpose family space.This home also features a two car driveway and is perfectly situated close to top-rated schools, scenic parks, and nature trails. With easy access to public transit, shopping, and all essential amenities, this is a rare opportunity to own a truly special home in one of Burlingtons most sought-after neighborhoods. Dont miss your chance to make it yours!
Location
Province ON
County Halton
Community Headon
Area Halton
Zoning RM1
Rooms
Family Room Yes
Basement Finished
Kitchen 1
Interior
Interior Features Auto Garage Door Remote
Cooling Central Air
Fireplaces Number 1
Fireplaces Type Natural Gas
Exterior
Parking Features Private Double
Garage Spaces 1.0
Pool None
Roof Type Asphalt Shingle
Lot Frontage 44.29
Lot Depth 110.73
Total Parking Spaces 3
Building
Foundation Poured Concrete
Others
Senior Community Yes
Read Less Info
Want to know what your home might be worth? Contact us for a FREE valuation!

Our team is ready to help you sell your home for the highest possible price ASAP
"My job is to find and attract mastery-based agents to the office, protect the culture, and make sure everyone is happy! "







