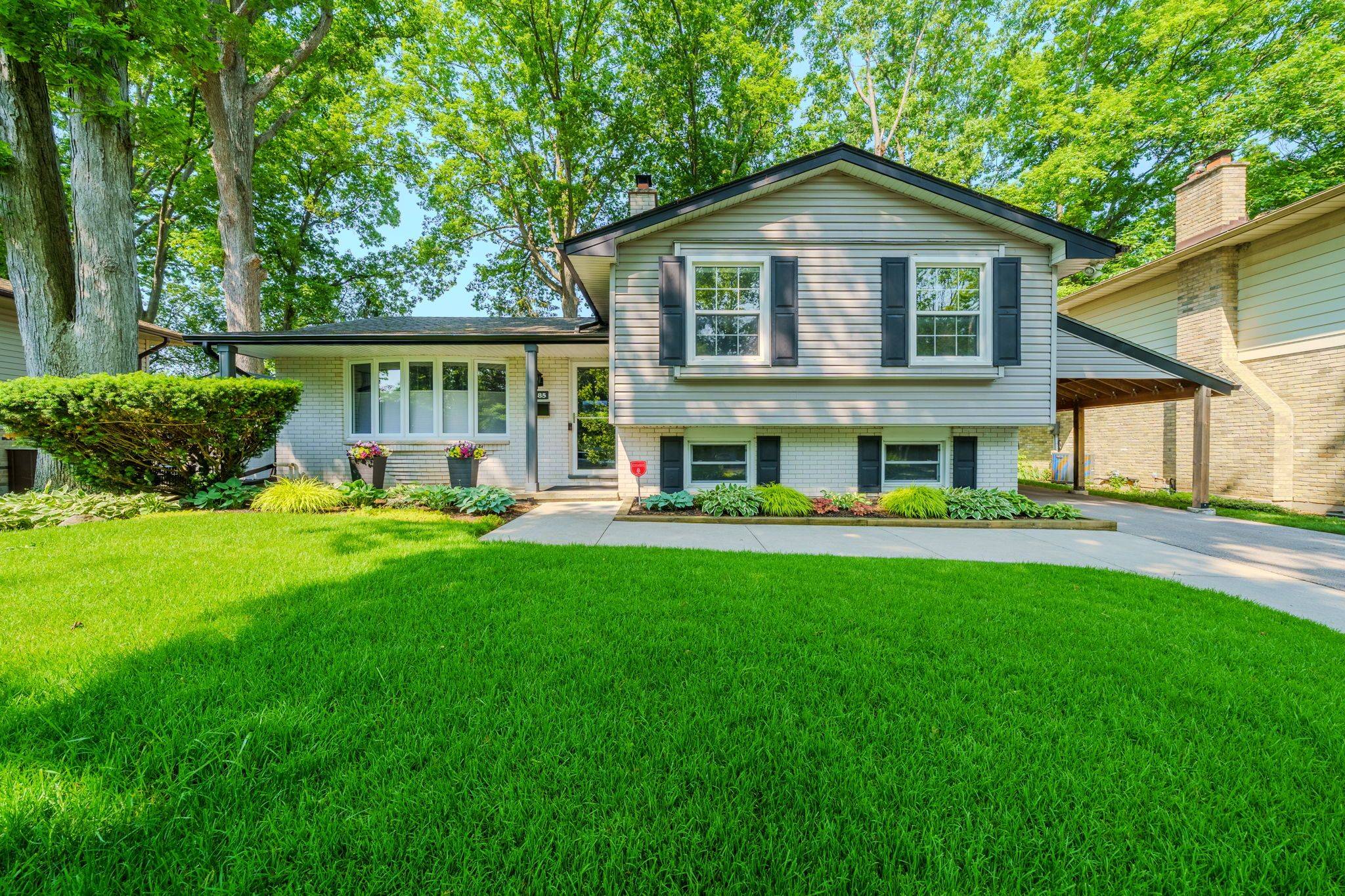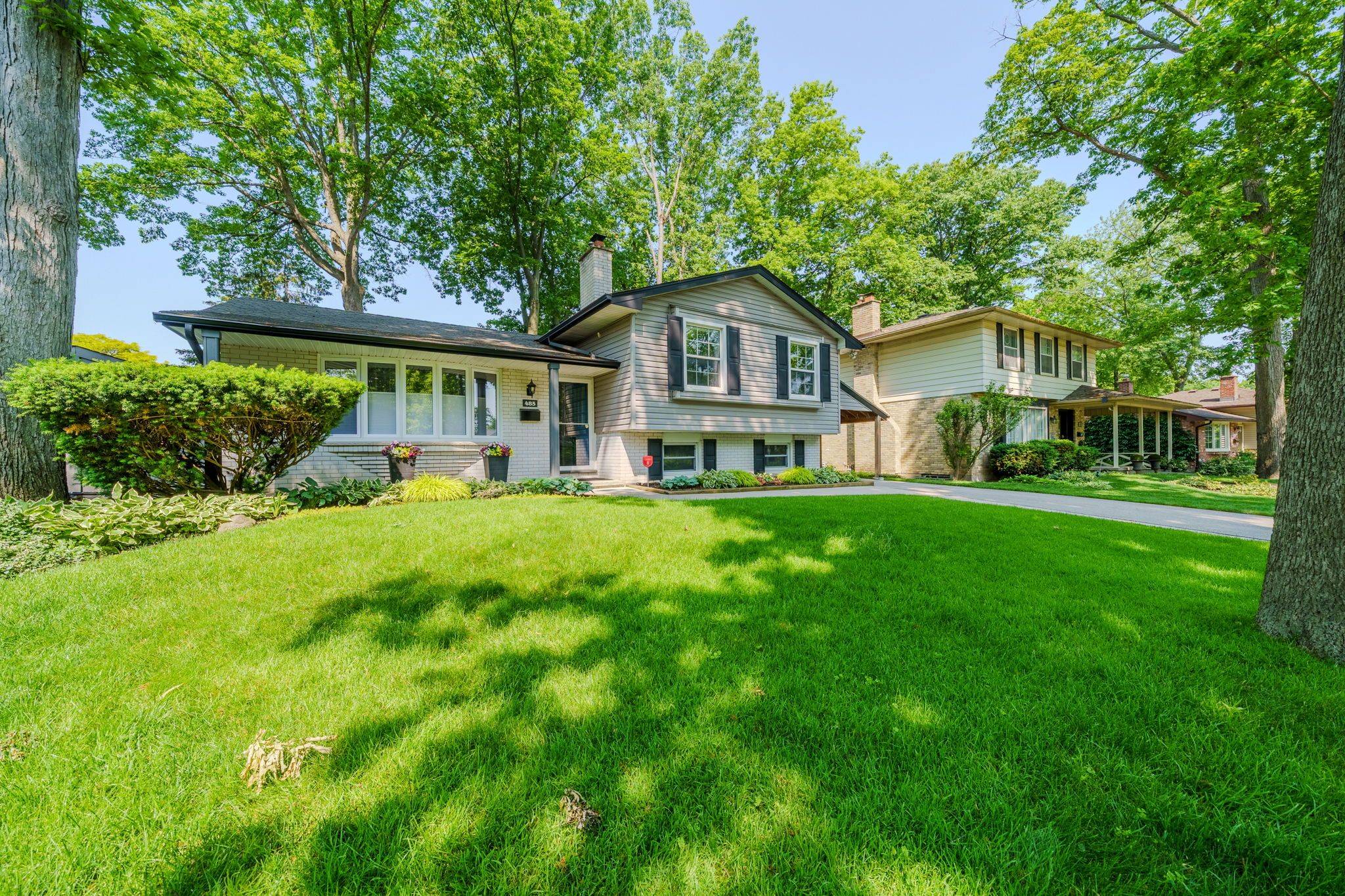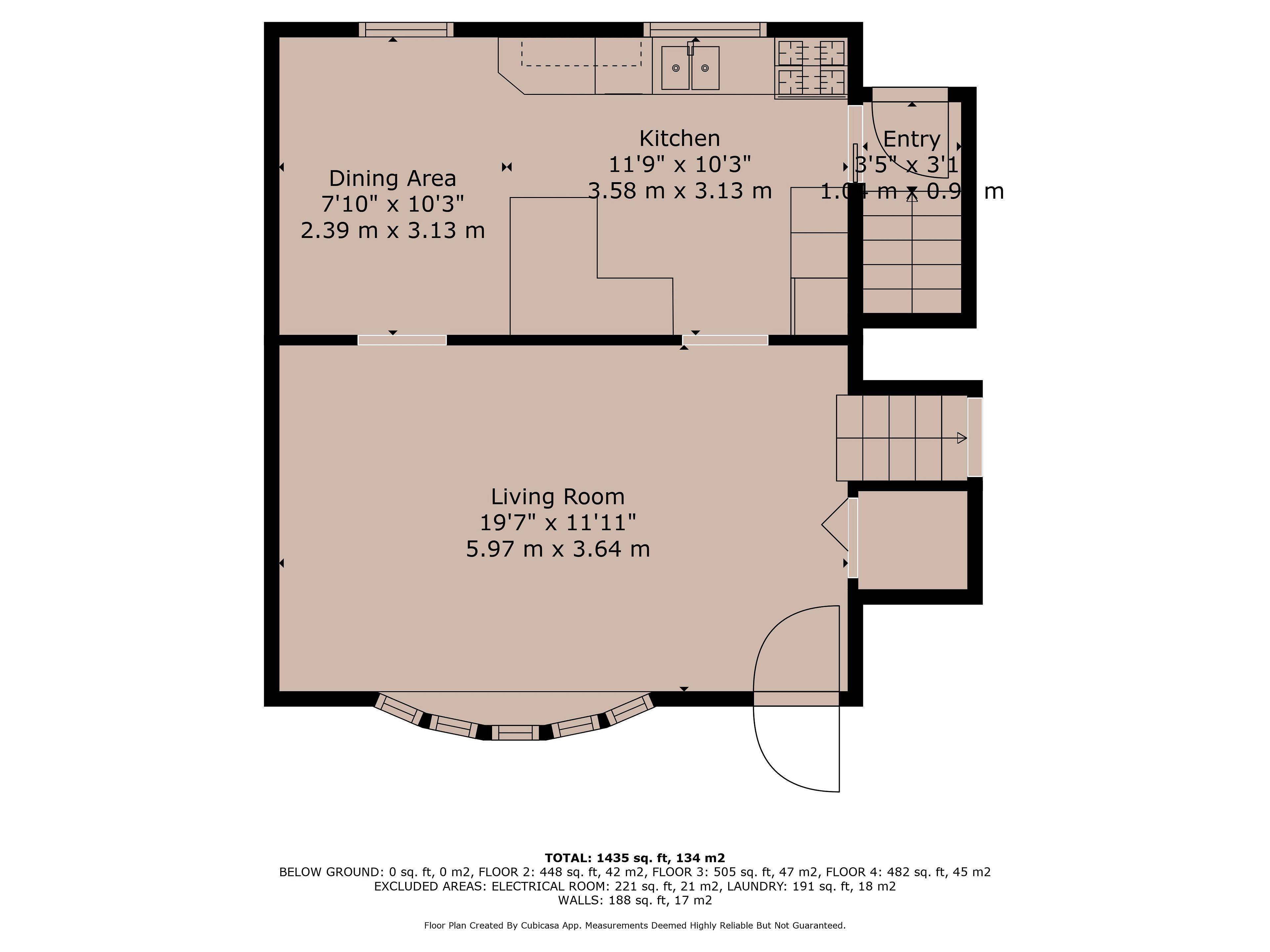$690,000
$699,900
1.4%For more information regarding the value of a property, please contact us for a free consultation.
3 Beds
2 Baths
SOLD DATE : 07/03/2025
Key Details
Sold Price $690,000
Property Type Single Family Home
Sub Type Detached
Listing Status Sold
Purchase Type For Sale
Approx. Sqft 700-1100
Subdivision South K
MLS Listing ID X12215926
Sold Date 07/03/25
Style Sidesplit 4
Bedrooms 3
Annual Tax Amount $4,625
Tax Year 2024
Property Sub-Type Detached
Property Description
Welcome to one of Londons most cherished west-end neighbourhoods. Tucked in the heart of Byron, this meticulously maintained home sits on a large lot surrounded by mature trees, just steps from parks, scenic walking trails, and top-rated schools making it the ideal setting for young couples ready to grow their family or established families seeking space and connection. The property radiates curb appeal with a professionally landscaped yard that reflects years of dedicated care and pride of ownership. Inside, the main floor offers a warm and functional layout featuring a bright family room with a new bay window (2023), a dedicated dining room, and a spacious kitchen with upgraded appliances (2018), hardwood floors, and a peninsula-style breakfast island perfect for casual meals and busy mornings. Upstairs youll find three comfortable bedrooms and a beautifully renovated 4-piece bathroom with a tub and tiled shower (2018). The lower level provides an additional family room, a flexible den or office that can easily convert back into a bedroom, and a second full 3-piece bathroom with stylish updates (closet removed and new shower was installed 2018). The finished basement adds a versatile retreat with cozy carpet, smart storage solutions, and a large laundry area. With updates that include a professionally built carport w/ city permit (2018), kitchen countertops and backsplash (2018), driveway and concrete sidewalks (2018), main floor carpet (2019), and electrical work (2017), this move-in ready home combines timeless charm with modern convenience in a neighbourhood that truly feels like home.
Location
Province ON
County Middlesex
Community South K
Area Middlesex
Zoning R1-6
Rooms
Family Room Yes
Basement Full, Finished
Kitchen 1
Interior
Interior Features In-Law Capability, Storage
Cooling Central Air
Fireplaces Number 1
Fireplaces Type Wood
Exterior
Exterior Feature Deck, Landscaped, Patio, Privacy, Porch
Pool None
Roof Type Asphalt Shingle
Lot Frontage 56.0
Lot Depth 109.0
Total Parking Spaces 3
Building
Foundation Poured Concrete
Others
Senior Community No
Read Less Info
Want to know what your home might be worth? Contact us for a FREE valuation!

Our team is ready to help you sell your home for the highest possible price ASAP
"My job is to find and attract mastery-based agents to the office, protect the culture, and make sure everyone is happy! "







