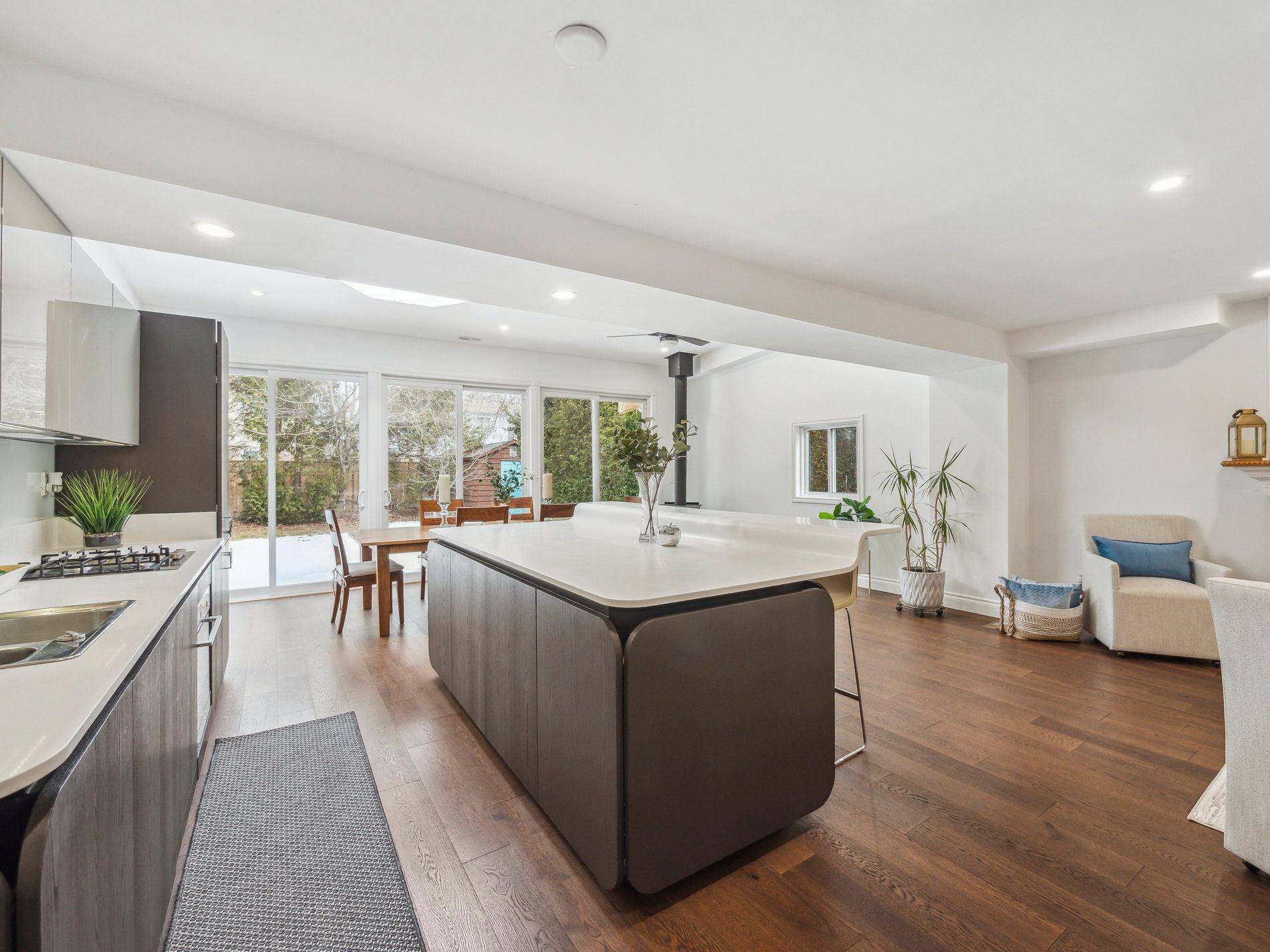$1,445,000
$1,499,000
3.6%For more information regarding the value of a property, please contact us for a free consultation.
4 Beds
4 Baths
SOLD DATE : 06/17/2025
Key Details
Sold Price $1,445,000
Property Type Single Family Home
Sub Type Detached
Listing Status Sold
Purchase Type For Sale
Approx. Sqft 2500-3000
Subdivision North Richvale
MLS Listing ID N12018383
Sold Date 06/17/25
Style 2-Storey
Bedrooms 4
Annual Tax Amount $7,196
Tax Year 2024
Property Sub-Type Detached
Property Description
Welcome to this classic center hall plan. With a formal living and dining room a huge modern Kitchen and family room addition across the back of this home, wow! cathedral ceilings, an oversized kitchen island with quartz counter-top, custom cabinetry perfect for entertaining and your growing family. Integrated AEG appliances. Wood stove, skylights, walkout to your impressive pie-shaped private backyard, with awning to enjoy those lazy summer days. Three spacious bedrooms upstairs with a full ensuite and walk-in closet off the primary bedroom. A completely finished basement and a double car garage. With a sour cherry tree on the front lawn and an apple and plum tree in the backyard that all produce fruit. Located on a quiet child safe street in the preferred Richvale North area. Walking distance to great schools and transportation with Hillcrest Mall, Mackenzie Hospital and all other amenities close by. This home checks all the boxes!
Location
Province ON
County York
Community North Richvale
Area York
Rooms
Family Room Yes
Basement Finished
Kitchen 1
Separate Den/Office 1
Interior
Interior Features Storage, Built-In Oven, Auto Garage Door Remote
Cooling Central Air
Exterior
Exterior Feature Awnings
Parking Features Private Double
Garage Spaces 2.0
Pool None
Roof Type Shingles
Lot Frontage 47.2
Lot Depth 143.26
Total Parking Spaces 4
Building
Lot Description Irregular Lot
Foundation Concrete Block
Others
Senior Community Yes
Read Less Info
Want to know what your home might be worth? Contact us for a FREE valuation!

Our team is ready to help you sell your home for the highest possible price ASAP
"My job is to find and attract mastery-based agents to the office, protect the culture, and make sure everyone is happy! "







