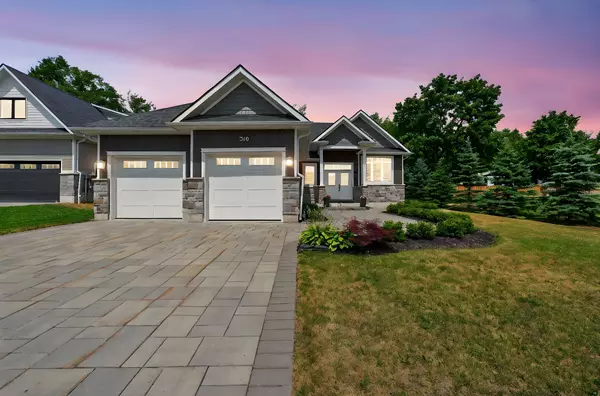5 Beds
4 Baths
5 Beds
4 Baths
Key Details
Property Type Single Family Home
Sub Type Detached
Listing Status Active
Purchase Type For Sale
Approx. Sqft 2000-2500
Subdivision Shanty Bay
MLS Listing ID S12309185
Style Bungalow
Bedrooms 5
Building Age 6-15
Annual Tax Amount $7,008
Tax Year 2024
Property Sub-Type Detached
Property Description
Location
Province ON
County Simcoe
Community Shanty Bay
Area Simcoe
Rooms
Family Room Yes
Basement Finished
Kitchen 1
Separate Den/Office 2
Interior
Interior Features Primary Bedroom - Main Floor
Cooling Central Air
Fireplaces Type Natural Gas
Fireplace Yes
Heat Source Gas
Exterior
Parking Features Private Double
Garage Spaces 2.0
Pool None
Waterfront Description WaterfrontCommunity
Roof Type Asphalt Shingle
Lot Frontage 73.73
Lot Depth 203.43
Total Parking Spaces 8
Building
Unit Features Beach,Fenced Yard,Lake/Pond,Marina,Park
Foundation Poured Concrete
Others
Virtual Tour https://listings.wylieford.com/sites/rxbrkpp/unbranded
"My job is to find and attract mastery-based agents to the office, protect the culture, and make sure everyone is happy! "







