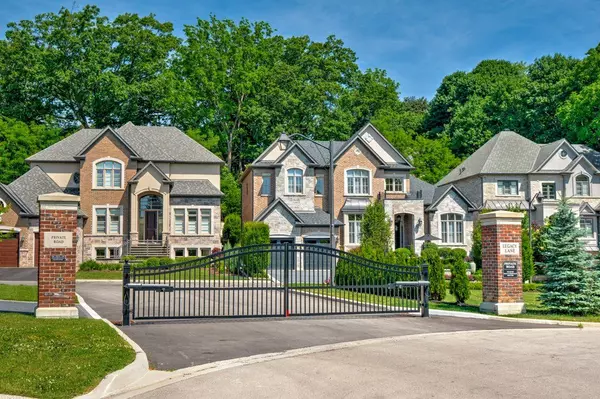5 Beds
4 Baths
5 Beds
4 Baths
Key Details
Property Type Single Family Home
Sub Type Detached
Listing Status Active
Purchase Type For Sale
Approx. Sqft 3000-3500
Subdivision Ancaster
MLS Listing ID X12309034
Style 2-Storey
Bedrooms 5
Building Age 6-15
Annual Tax Amount $16,087
Tax Year 2024
Property Sub-Type Detached
Property Description
Location
Province ON
County Hamilton
Community Ancaster
Area Hamilton
Rooms
Family Room Yes
Basement Full
Kitchen 1
Separate Den/Office 1
Interior
Interior Features Auto Garage Door Remote, Built-In Oven, Primary Bedroom - Main Floor
Cooling Central Air
Fireplaces Type Family Room
Fireplace Yes
Heat Source Gas
Exterior
Exterior Feature Built-In-BBQ, Canopy, Hot Tub, Landscape Lighting, Landscaped, Lighting, Patio, Privacy, Security Gate
Parking Features Private Double
Garage Spaces 2.0
Pool Inground
View Trees/Woods
Roof Type Asphalt Shingle
Topography Flat
Lot Frontage 66.86
Lot Depth 146.26
Total Parking Spaces 6
Building
Unit Features Cul de Sac/Dead End,Fenced Yard,Golf,Greenbelt/Conservation,Public Transit,School
Foundation Poured Concrete
Others
Security Features Alarm System,Security System
ParcelsYN No
"My job is to find and attract mastery-based agents to the office, protect the culture, and make sure everyone is happy! "







