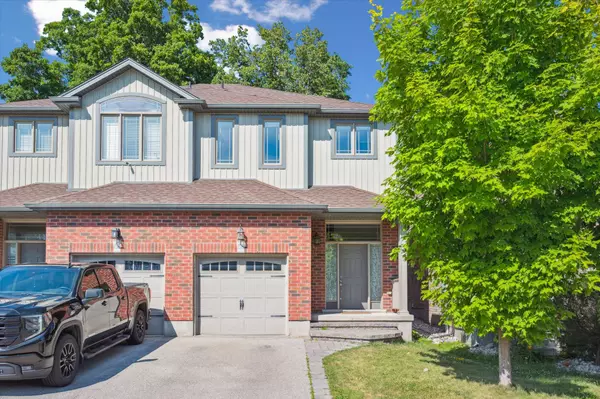3 Beds
4 Baths
3 Beds
4 Baths
Key Details
Property Type Multi-Family
Sub Type Semi-Detached
Listing Status Active
Purchase Type For Sale
Approx. Sqft 1100-1500
Subdivision Grange Road
MLS Listing ID X12306806
Style 2-Storey
Bedrooms 3
Building Age 6-15
Annual Tax Amount $4,685
Tax Year 2025
Property Sub-Type Semi-Detached
Property Description
Location
Province ON
County Wellington
Community Grange Road
Area Wellington
Zoning RL.2
Rooms
Family Room No
Basement Full, Finished
Kitchen 1
Interior
Interior Features Auto Garage Door Remote, Sump Pump, Water Softener
Cooling Central Air
Inclusions Carbon Monoxide Detector, Central Vac, Dishwasher, Garage Door opener, Gas STove, Microwave, Refrigerator, Smoke Detector, Washer
Exterior
Garage Spaces 1.0
Pool None
Roof Type Asphalt Shingle
Lot Frontage 24.61
Lot Depth 103.94
Total Parking Spaces 2
Building
Foundation Poured Concrete
Others
Senior Community Yes
Security Features Carbon Monoxide Detectors,Alarm System,Smoke Detector
Virtual Tour https://media.visualadvantage.ca/158-Kemp-Cres/idx
"My job is to find and attract mastery-based agents to the office, protect the culture, and make sure everyone is happy! "







