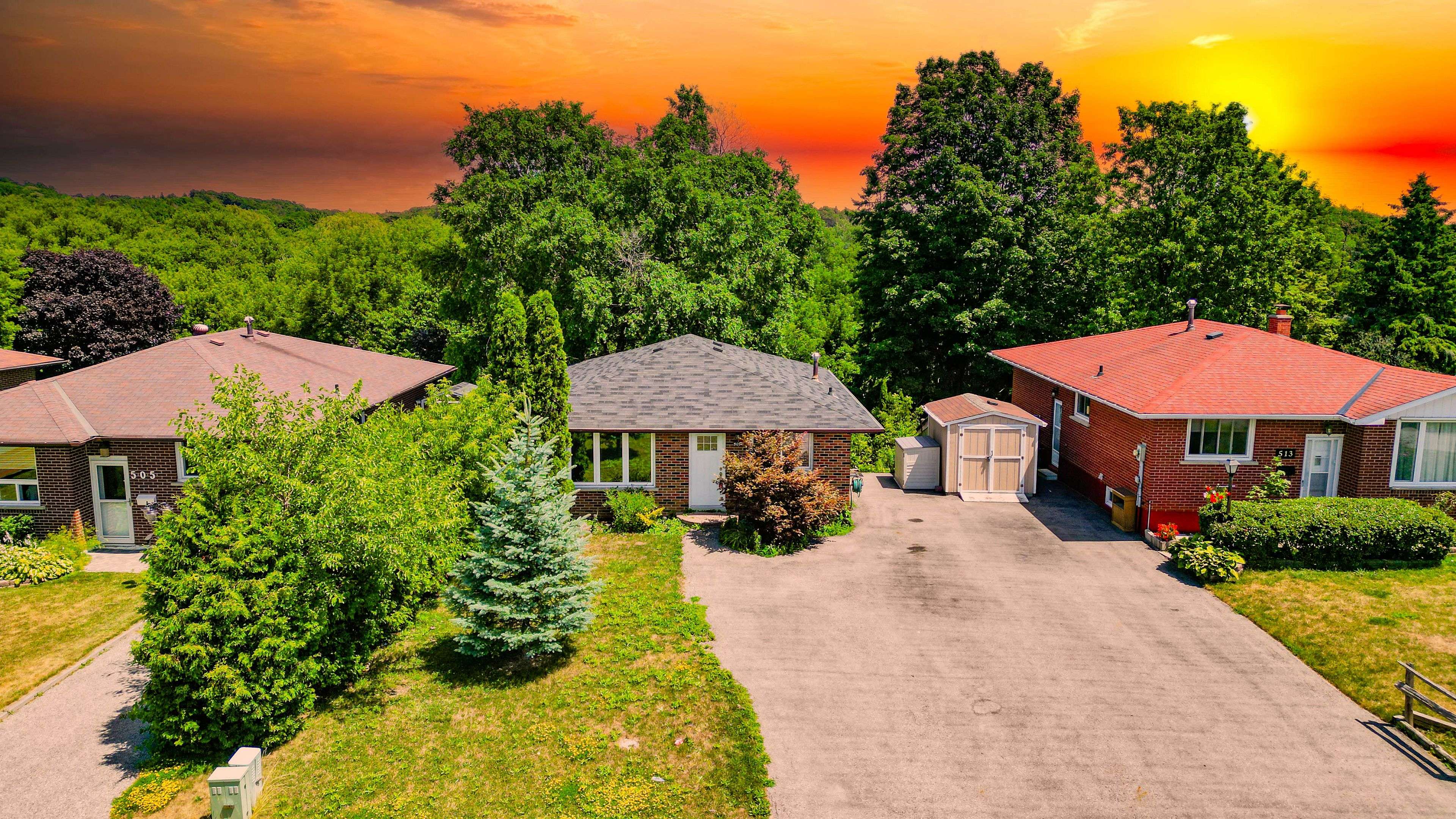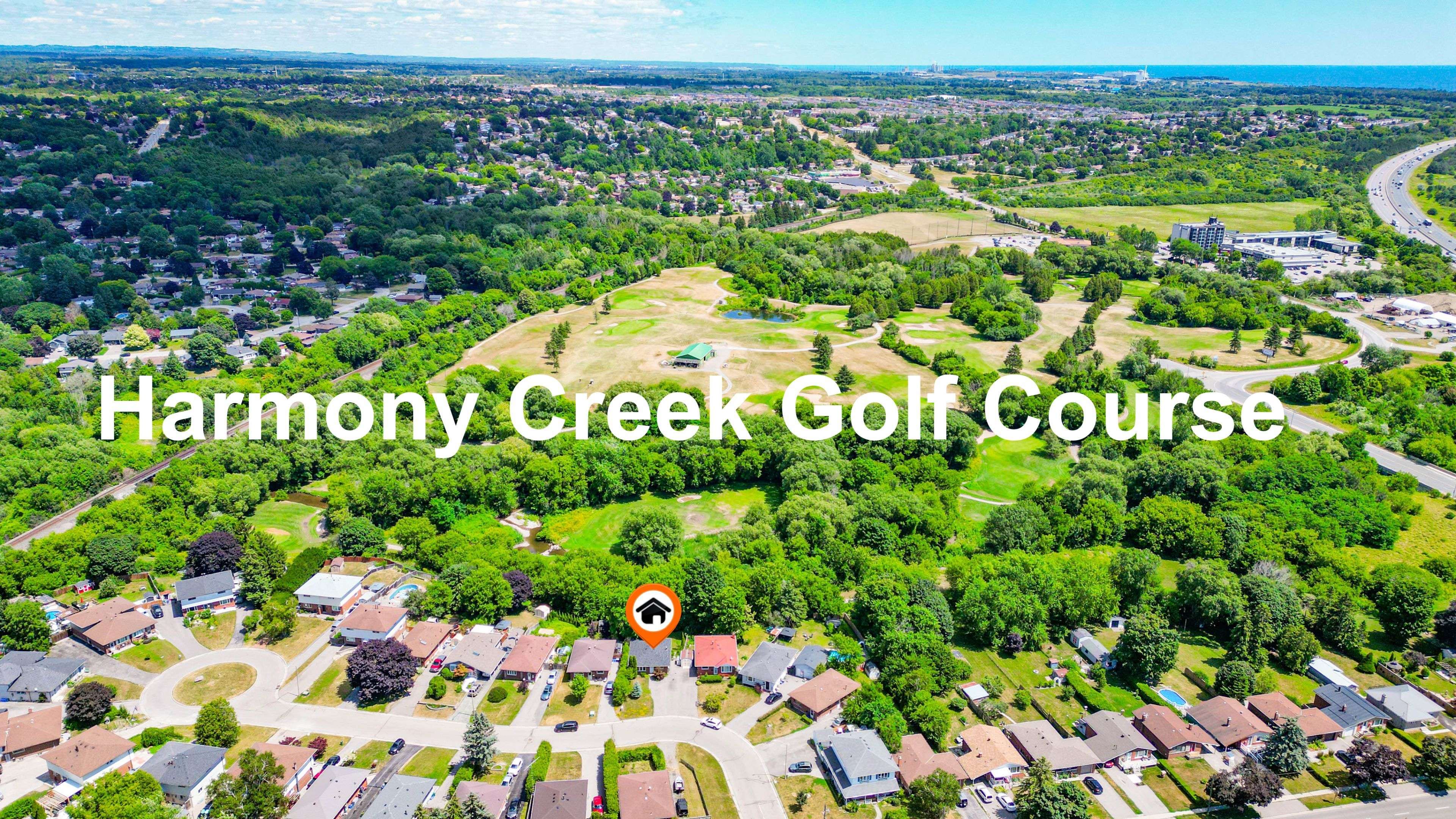4 Beds
2 Baths
4 Beds
2 Baths
Key Details
Property Type Single Family Home
Sub Type Detached
Listing Status Active
Purchase Type For Sale
Approx. Sqft 700-1100
Subdivision Donevan
MLS Listing ID E12299161
Style Bungalow
Bedrooms 4
Annual Tax Amount $5,497
Tax Year 2025
Property Sub-Type Detached
Property Description
Location
Province ON
County Durham
Community Donevan
Area Durham
Rooms
Family Room No
Basement Finished with Walk-Out, Separate Entrance
Kitchen 2
Separate Den/Office 2
Interior
Interior Features None
Cooling Central Air
Fireplace No
Heat Source Gas
Exterior
Parking Features Private
Pool None
Waterfront Description None
Roof Type Asphalt Shingle
Lot Frontage 44.52
Lot Depth 137.81
Total Parking Spaces 4
Building
Unit Features Golf,Greenbelt/Conservation,Public Transit,Cul de Sac/Dead End,Wooded/Treed
Foundation Concrete
Others
Virtual Tour https://optimagemedia.pixieset.com/509tennysoncrt/
"My job is to find and attract mastery-based agents to the office, protect the culture, and make sure everyone is happy! "







