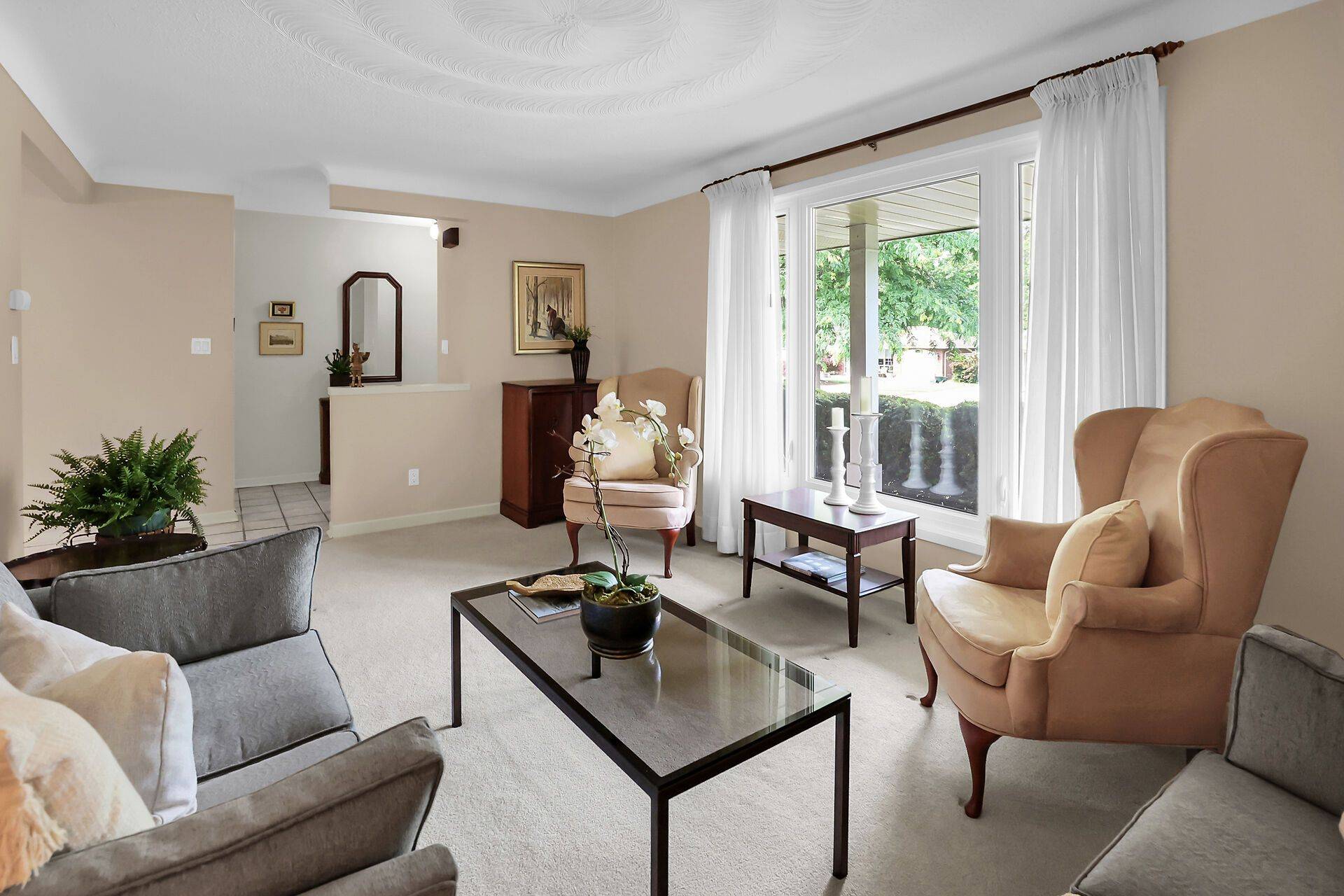2 Beds
2 Baths
2 Beds
2 Baths
Key Details
Property Type Single Family Home
Sub Type Detached
Listing Status Active
Purchase Type For Sale
Approx. Sqft 700-1100
Subdivision 437 - Lakeshore
MLS Listing ID X12256087
Style Bungalow
Bedrooms 2
Building Age 31-50
Annual Tax Amount $4,863
Tax Year 2025
Property Sub-Type Detached
Property Description
Location
Province ON
County Niagara
Community 437 - Lakeshore
Area Niagara
Rooms
Family Room Yes
Basement Finished
Kitchen 1
Interior
Interior Features Central Vacuum, Primary Bedroom - Main Floor
Cooling Central Air
Fireplaces Type Natural Gas
Fireplace Yes
Heat Source Gas
Exterior
Garage Spaces 1.0
Pool None
Roof Type Asphalt Shingle
Lot Frontage 50.0
Lot Depth 106.98
Total Parking Spaces 5
Building
Foundation Poured Concrete
Others
Virtual Tour https://www.myvisuallistings.com/vtnb/357535
"My job is to find and attract mastery-based agents to the office, protect the culture, and make sure everyone is happy! "







