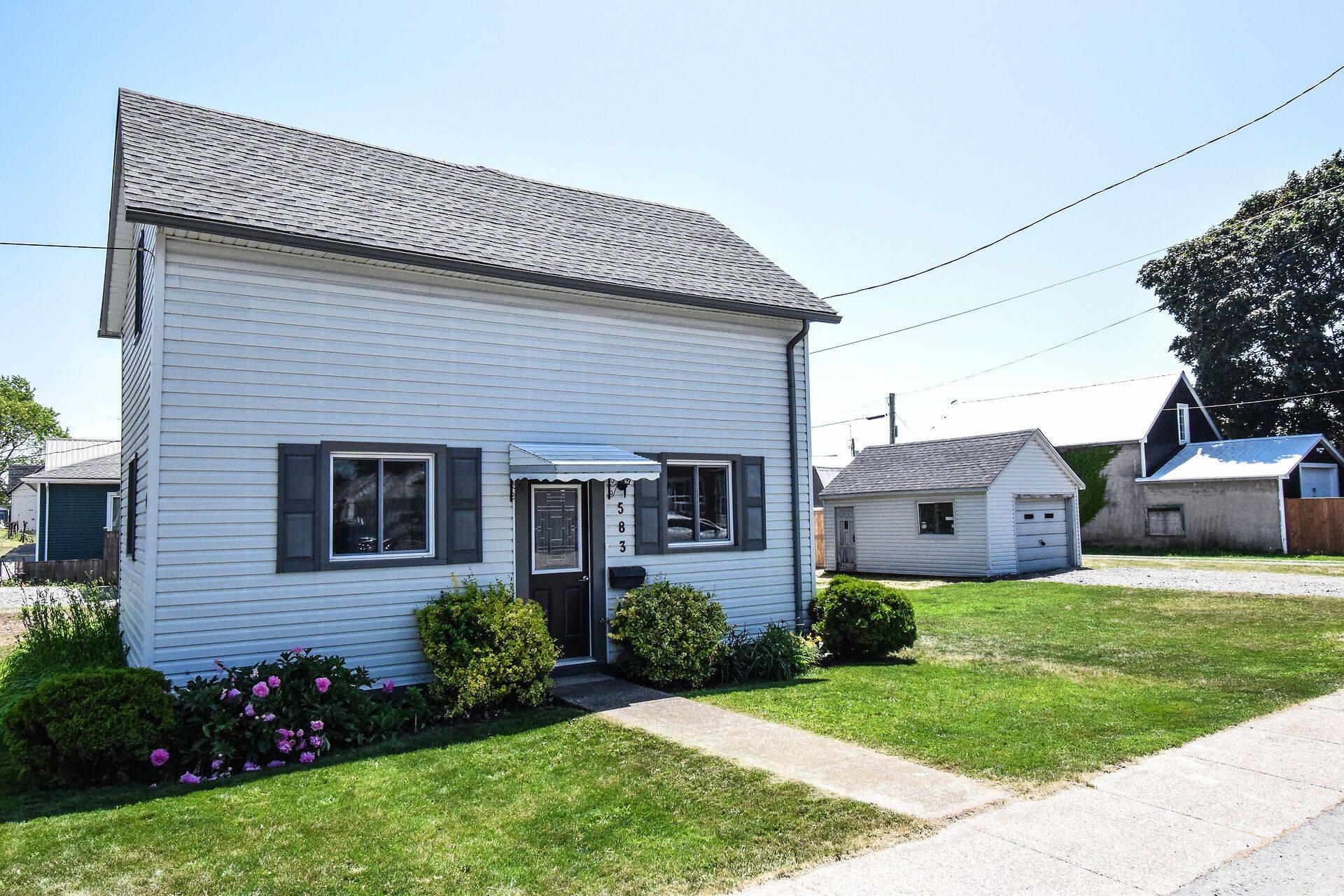4 Beds
2 Baths
4 Beds
2 Baths
Key Details
Property Type Single Family Home
Sub Type Detached
Listing Status Active
Purchase Type For Sale
Approx. Sqft 1500-2000
Subdivision 877 - Main Street
MLS Listing ID X12243820
Style 2-Storey
Bedrooms 4
Annual Tax Amount $2,852
Tax Year 2025
Property Sub-Type Detached
Property Description
Location
Province ON
County Niagara
Community 877 - Main Street
Area Niagara
Rooms
Family Room No
Basement Crawl Space, None
Kitchen 1
Interior
Interior Features Carpet Free
Cooling Central Air
Fireplace No
Heat Source Gas
Exterior
Exterior Feature Deck, Porch
Parking Features Private
Garage Spaces 1.0
Pool None
Waterfront Description None
View Clear
Roof Type Asphalt Shingle
Topography Dry
Lot Frontage 100.25
Lot Depth 60.53
Total Parking Spaces 3
Building
Unit Features Beach,Lake Access,Marina,Park,Place Of Worship,School
Foundation Concrete Block
Others
Security Features Smoke Detector
Virtual Tour https://www.myvisuallistings.com/vtnb/357405
"My job is to find and attract mastery-based agents to the office, protect the culture, and make sure everyone is happy! "







