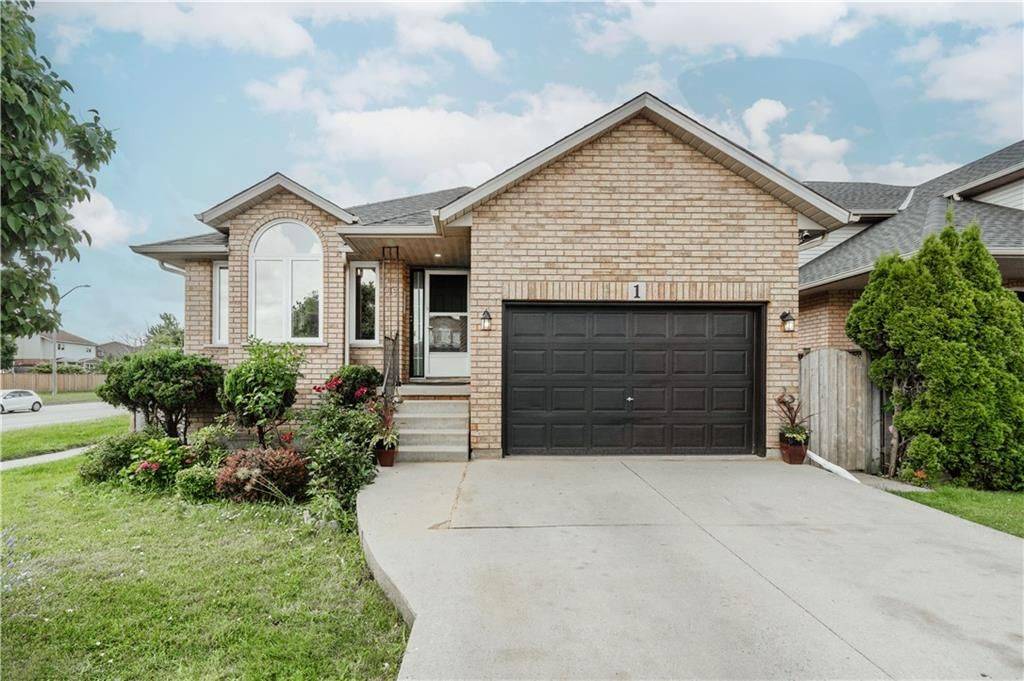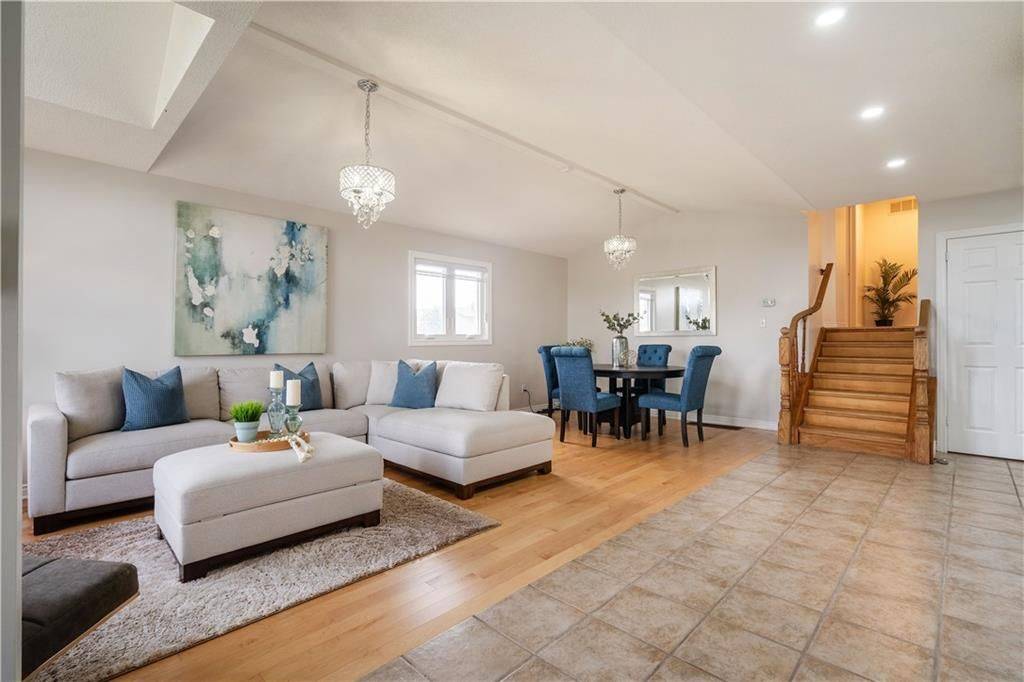3 Beds
1 Bath
3 Beds
1 Bath
Key Details
Property Type Single Family Home
Sub Type Detached
Listing Status Active
Purchase Type For Rent
Approx. Sqft 1100-1500
Subdivision Crerar
MLS Listing ID X12227118
Style Backsplit 3
Bedrooms 3
Building Age 16-30
Property Sub-Type Detached
Property Description
Location
Province ON
County Hamilton
Community Crerar
Area Hamilton
Rooms
Family Room No
Basement None
Kitchen 1
Interior
Interior Features None
Cooling Central Air
Fireplace Yes
Heat Source Gas
Exterior
Parking Features Private
Garage Spaces 1.5
Pool None
Roof Type Asphalt Shingle
Lot Frontage 44.29
Lot Depth 100.23
Total Parking Spaces 2
Building
Unit Features Park,Place Of Worship,Public Transit,School Bus Route
Foundation Poured Concrete
"My job is to find and attract mastery-based agents to the office, protect the culture, and make sure everyone is happy! "







