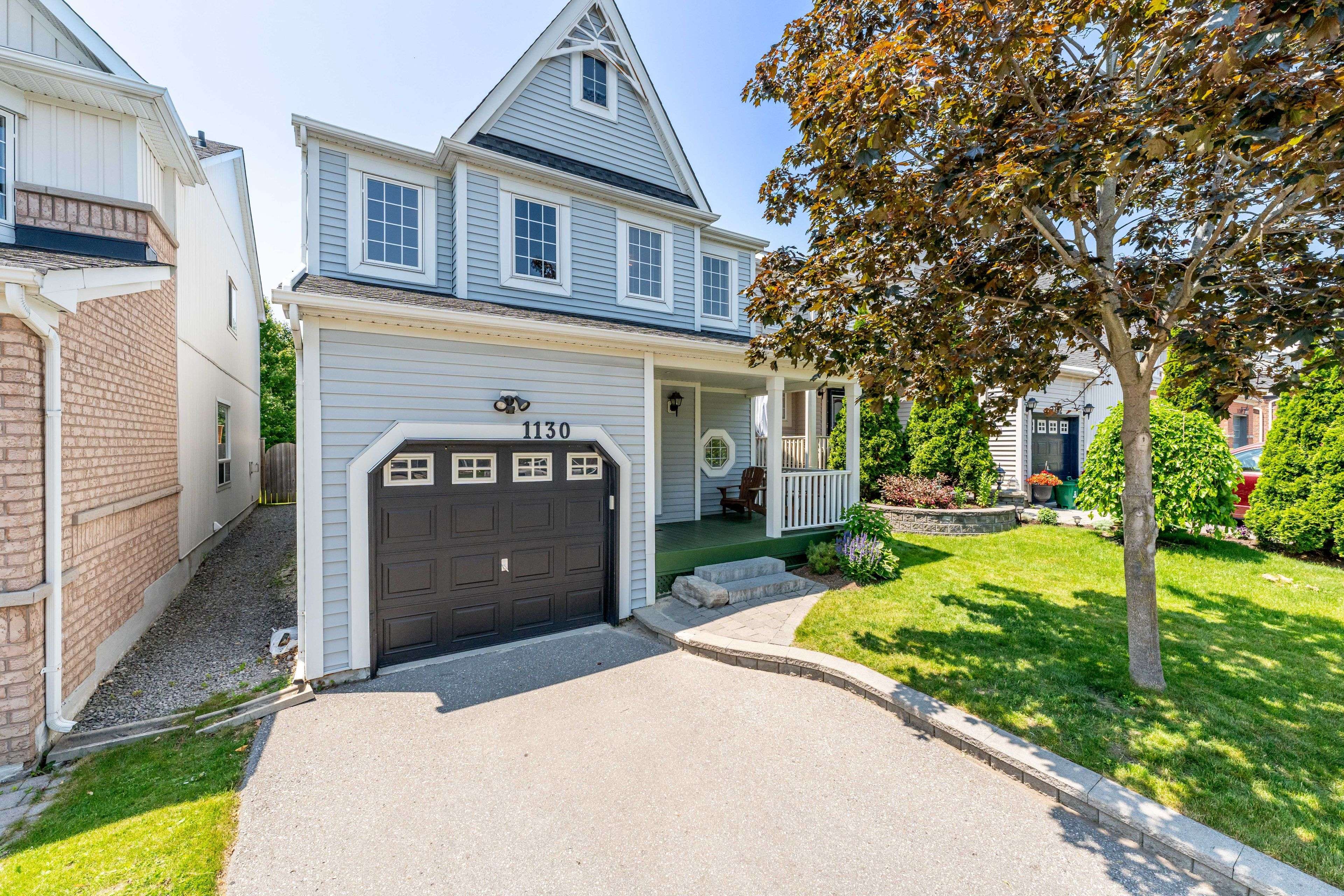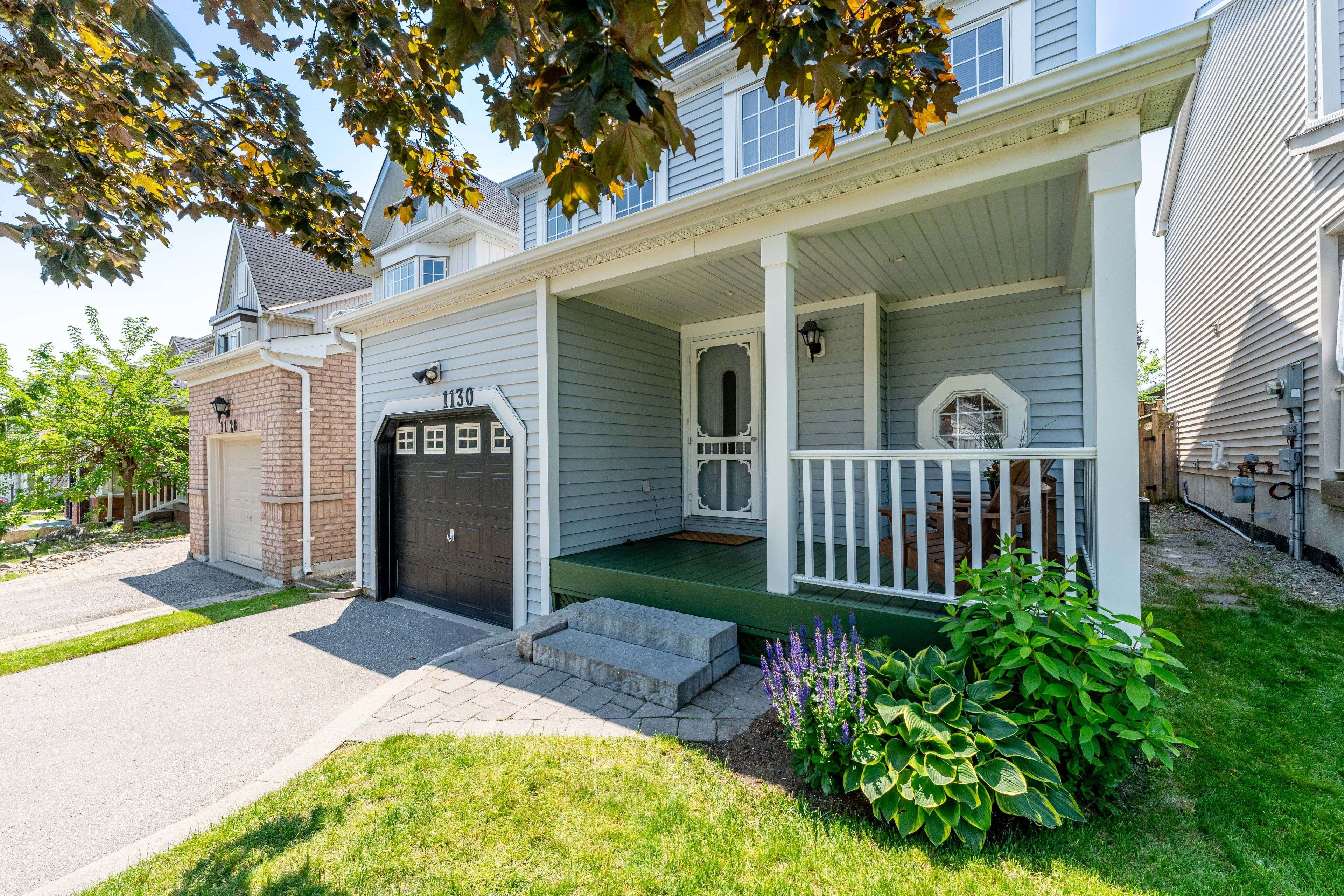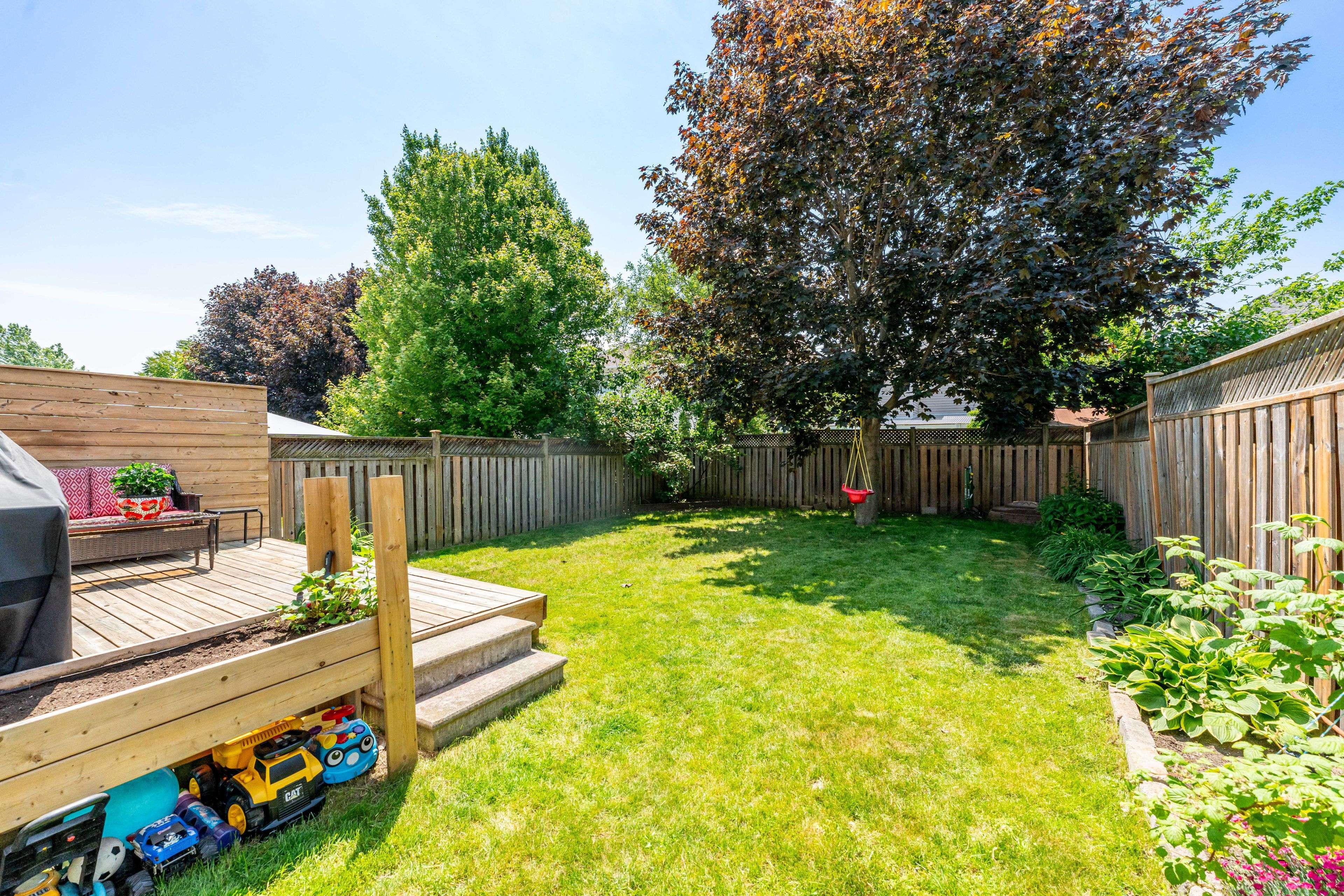3 Beds
3 Baths
3 Beds
3 Baths
Key Details
Property Type Single Family Home
Sub Type Detached
Listing Status Active
Purchase Type For Sale
Approx. Sqft 1500-2000
Subdivision Pinecrest
MLS Listing ID E12219741
Style 2-Storey
Bedrooms 3
Annual Tax Amount $5,283
Tax Year 2024
Property Sub-Type Detached
Property Description
Location
Province ON
County Durham
Community Pinecrest
Area Durham
Rooms
Family Room No
Basement Full
Kitchen 1
Interior
Interior Features Other
Cooling Central Air
Fireplace No
Heat Source Gas
Exterior
Exterior Feature Deck
Parking Features Private
Garage Spaces 1.0
Pool None
View Clear, Garden
Roof Type Asphalt Shingle
Topography Dry,Flat,Level,Open Space
Lot Frontage 30.19
Lot Depth 112.69
Total Parking Spaces 2
Building
Unit Features Fenced Yard,Hospital,Park,Public Transit,Ravine,School
Foundation Concrete
Others
ParcelsYN No
Virtual Tour https://vimeo.com/1092962469?share=copy
"My job is to find and attract mastery-based agents to the office, protect the culture, and make sure everyone is happy! "







