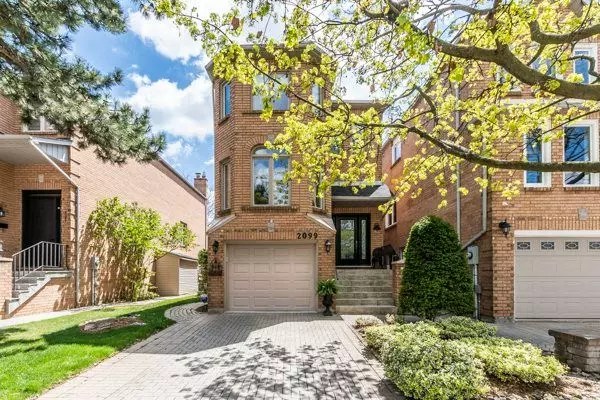3 Beds
4 Baths
3 Beds
4 Baths
Key Details
Property Type Single Family Home
Sub Type Link
Listing Status Active
Purchase Type For Sale
Approx. Sqft 2500-3000
Subdivision 1007 - Ga Glen Abbey
MLS Listing ID W12210105
Style 3-Storey
Bedrooms 3
Building Age 31-50
Annual Tax Amount $5,266
Tax Year 2025
Property Sub-Type Link
Property Description
Location
Province ON
County Halton
Community 1007 - Ga Glen Abbey
Area Halton
Rooms
Family Room Yes
Basement Finished with Walk-Out, Full
Kitchen 1
Interior
Interior Features Auto Garage Door Remote, Central Vacuum
Cooling Central Air
Fireplaces Type Natural Gas
Fireplace Yes
Heat Source Gas
Exterior
Exterior Feature Deck, Landscaped
Parking Features Private, Inside Entry
Garage Spaces 1.0
Pool None
Roof Type Asphalt Shingle
Topography Flat
Lot Frontage 30.41
Lot Depth 109.88
Total Parking Spaces 3
Building
Unit Features Golf,Greenbelt/Conservation,Fenced Yard,Level,Park,School
Foundation Slab
Others
Security Features Alarm System,Carbon Monoxide Detectors,Security System,Smoke Detector
Virtual Tour https://unbranded.youriguide.com/2099_blacksmith_ln_1n_oakville_on/
"My job is to find and attract mastery-based agents to the office, protect the culture, and make sure everyone is happy! "







