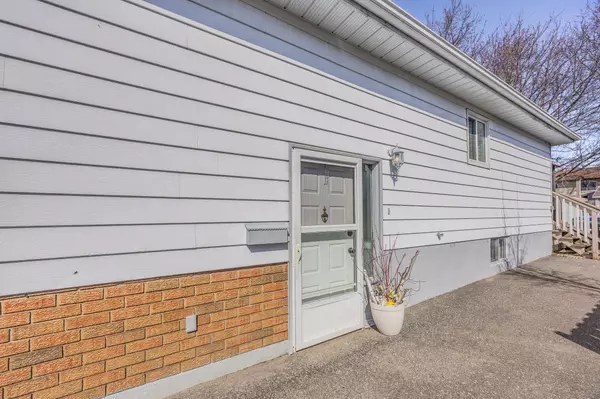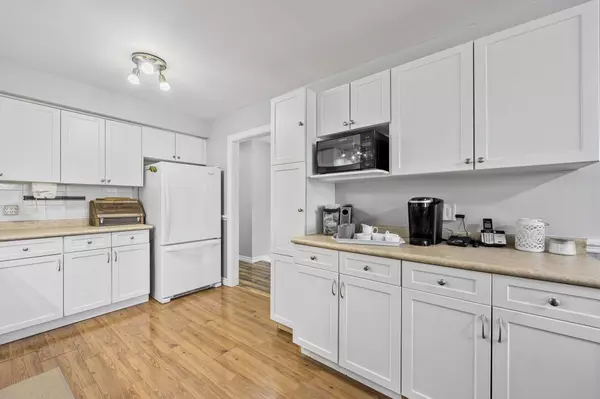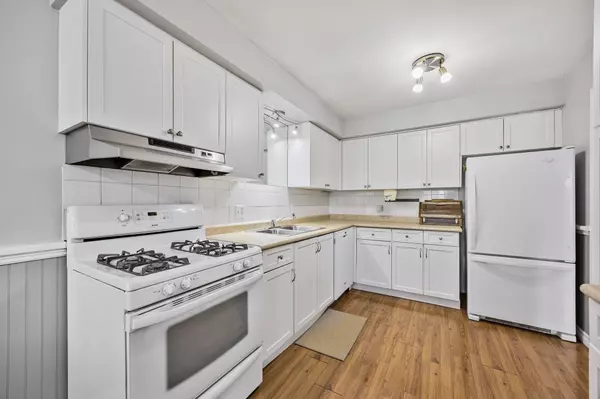3 Beds
3 Baths
3 Beds
3 Baths
Key Details
Property Type Single Family Home
Sub Type Detached
Listing Status Active
Purchase Type For Sale
Approx. Sqft 700-1100
Subdivision Collingwood
MLS Listing ID S12114751
Style Sidesplit
Bedrooms 3
Annual Tax Amount $2,803
Tax Year 2024
Property Sub-Type Detached
Property Description
Location
Province ON
County Simcoe
Community Collingwood
Area Simcoe
Rooms
Family Room Yes
Basement Partially Finished
Kitchen 1
Interior
Interior Features Primary Bedroom - Main Floor
Cooling Central Air
Fireplaces Type Family Room, Natural Gas
Fireplace Yes
Heat Source Gas
Exterior
Parking Features Front Yard Parking, Private
Pool None
Roof Type Shingles
Topography Flat
Lot Frontage 35.0
Lot Depth 120.44
Total Parking Spaces 5
Building
Foundation Concrete
Others
Virtual Tour https://unbranded.youriguide.com/163_collins_st_collingwood_on/
"My job is to find and attract mastery-based agents to the office, protect the culture, and make sure everyone is happy! "







